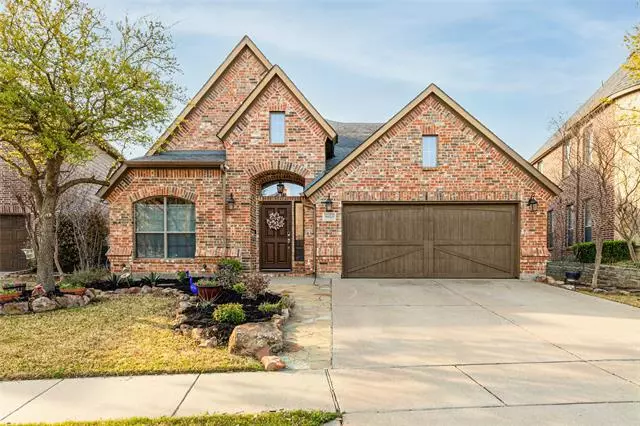$374,900
For more information regarding the value of a property, please contact us for a free consultation.
3 Beds
3 Baths
2,492 SqFt
SOLD DATE : 05/04/2021
Key Details
Property Type Single Family Home
Sub Type Single Family Residence
Listing Status Sold
Purchase Type For Sale
Square Footage 2,492 sqft
Price per Sqft $150
Subdivision Fairways Of Fossil Creek The
MLS Listing ID 14549038
Sold Date 05/04/21
Style Traditional
Bedrooms 3
Full Baths 3
HOA Fees $38/ann
HOA Y/N Mandatory
Total Fin. Sqft 2492
Year Built 2006
Annual Tax Amount $7,450
Lot Size 7,274 Sqft
Acres 0.167
Property Description
GORGEOUS HOME! Upgrades throughout! Golf course neighborhood. Features hardwood floors, arched doorways, art niches, crown molding, split floorplan, study, formal dining room, family room, game room. Newly installed fixtures, hardware & flooring. Amazing kitchen with lLG island, granite, Italian marble tile backsplash, stainless steel appliances, gas cooktop, breakfast bar, built in desk, and walk in pantry. Custom wine cellar! Family room has hardwood floors and a fireplace with gas logs. Master suite has a sitting area, dual vanities and tile shower. Upstairs is a game room with sliding barn door, vaulted ceiling, full bath, and a fabulous cedar closet. The backyard has a covered patio and extended patio.
Location
State TX
County Tarrant
Community Golf, Jogging Path/Bike Path, Perimeter Fencing
Direction Follow I-820 W and Exit 17. Slight right. Continue on N Riverside Dr. Take Fossil Creek Blvd to Tuleys Creek DrTurn right onto Tuleys Creek Dr Destination will be on the right5920 Tuleys Creek Dr
Rooms
Dining Room 1
Interior
Interior Features Cable TV Available, Decorative Lighting, High Speed Internet Available, Vaulted Ceiling(s)
Heating Central, Natural Gas
Cooling Ceiling Fan(s), Central Air, Electric
Flooring Carpet, Ceramic Tile, Wood
Fireplaces Number 1
Fireplaces Type Gas Logs
Appliance Dishwasher, Disposal, Electric Oven, Gas Cooktop, Microwave, Plumbed For Gas in Kitchen, Plumbed for Ice Maker, Refrigerator, Gas Water Heater
Heat Source Central, Natural Gas
Laundry Electric Dryer Hookup, Full Size W/D Area, Washer Hookup
Exterior
Exterior Feature Covered Patio/Porch, Rain Gutters
Garage Spaces 2.0
Fence Wood
Community Features Golf, Jogging Path/Bike Path, Perimeter Fencing
Utilities Available City Sewer, City Water, Individual Gas Meter, Individual Water Meter
Roof Type Composition
Garage Yes
Building
Lot Description Landscaped
Story Two
Foundation Slab
Structure Type Frame
Schools
Elementary Schools Eaglemount
Middle Schools Ed Willkie
High Schools Chisholm Trail
School District Eagle Mt-Saginaw Isd
Others
Ownership Ken & Tracy March
Acceptable Financing Cash, Conventional, FHA, VA Loan
Listing Terms Cash, Conventional, FHA, VA Loan
Financing Cash
Read Less Info
Want to know what your home might be worth? Contact us for a FREE valuation!

Our team is ready to help you sell your home for the highest possible price ASAP

©2024 North Texas Real Estate Information Systems.
Bought with Amy Allen • Ebby Halliday, REALTORS
GET MORE INFORMATION
Realtor/ Real Estate Consultant | License ID: 777336
+1(817) 881-1033 | farren@realtorindfw.com






