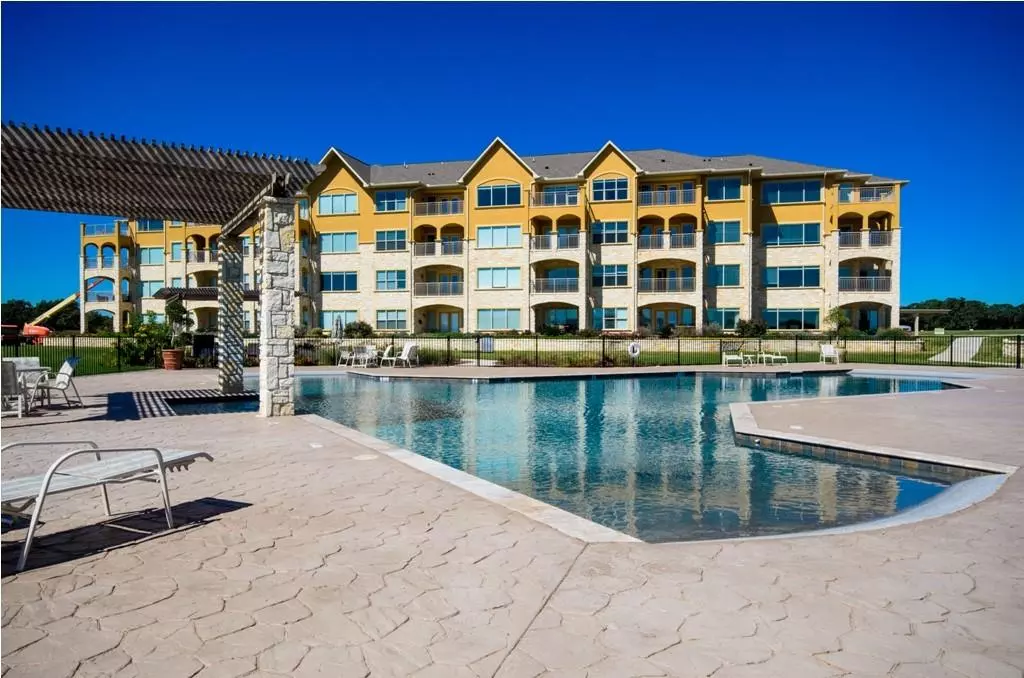$275,000
For more information regarding the value of a property, please contact us for a free consultation.
3 Beds
3 Baths
1,624 SqFt
SOLD DATE : 05/06/2021
Key Details
Property Type Condo
Sub Type Condominium
Listing Status Sold
Purchase Type For Sale
Square Footage 1,624 sqft
Price per Sqft $169
Subdivision Northshore Harbor Condo
MLS Listing ID 14548530
Sold Date 05/06/21
Style Mediterranean
Bedrooms 3
Full Baths 3
HOA Fees $333/mo
HOA Y/N Mandatory
Total Fin. Sqft 1624
Year Built 2012
Annual Tax Amount $3,114
Property Description
This is a spectacular opportunity to own your dream waterfront condo with resort-style amenities! The lavish perks include a clubhouse, pool, fitness room, business center, & marina. This stunning condo with open concept living is located on the 2nd floor & has a large living room with amazing water views that can't be beat! The spacious kitchen with a big island is great for cooking a big family meal for special occasions. The master suite has dual sinks & a walk-in closet & the additional bedroom has its own full bath, walk-in closet, & kitchenette area. The view from the patio overlooking Richland Chambers Lake doesn't get any better than this! Come take a look today and start living your dream tomorrow!
Location
State TX
County Navarro
Community Boat Ramp, Club House, Common Elevator, Community Pool, Gated, Marina, Other, Perimeter Fencing
Direction South on Hwy 287, Right on Spur 294, condos on right.
Rooms
Dining Room 1
Interior
Interior Features Cable TV Available
Heating Central, Electric
Cooling Ceiling Fan(s), Central Air, Electric
Flooring Carpet, Ceramic Tile, Luxury Vinyl Plank
Appliance Dishwasher, Disposal, Electric Range, Microwave, Plumbed for Ice Maker, Refrigerator, Washer
Heat Source Central, Electric
Laundry Electric Dryer Hookup, Full Size W/D Area, Washer Hookup
Exterior
Exterior Feature Balcony
Carport Spaces 1
Community Features Boat Ramp, Club House, Common Elevator, Community Pool, Gated, Marina, Other, Perimeter Fencing
Utilities Available All Weather Road, Asphalt, Community Mailbox, Concrete, Co-op Water, Curbs, No City Services, Outside City Limits, Private Sewer, Sidewalk
Waterfront 1
Waterfront Description Lake Front,Lake Front - Common Area,Retaining Wall Steel
Roof Type Composition
Parking Type Carport, Covered, Unassigned
Garage Yes
Private Pool 1
Building
Lot Description Water/Lake View
Story One
Foundation Slab
Structure Type Stucco
Schools
Elementary Schools Mildred
Middle Schools Mildred
High Schools Mildred
School District Mildred Isd
Others
Restrictions Deed
Ownership Kincannon
Acceptable Financing Cash, Conventional, FHA, VA Loan
Listing Terms Cash, Conventional, FHA, VA Loan
Financing Cash
Special Listing Condition Deed Restrictions
Read Less Info
Want to know what your home might be worth? Contact us for a FREE valuation!

Our team is ready to help you sell your home for the highest possible price ASAP

©2024 North Texas Real Estate Information Systems.
Bought with Annette Goolsby • RE/MAX LakeSide Dreams
GET MORE INFORMATION

Realtor/ Real Estate Consultant | License ID: 777336
+1(817) 881-1033 | farren@realtorindfw.com






