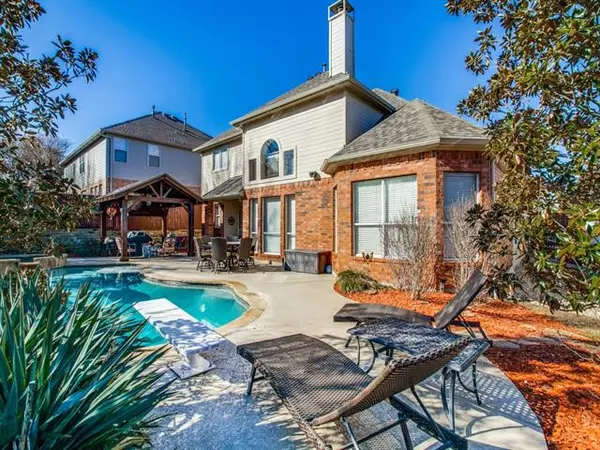$425,000
For more information regarding the value of a property, please contact us for a free consultation.
4 Beds
4 Baths
3,219 SqFt
SOLD DATE : 04/07/2021
Key Details
Property Type Single Family Home
Sub Type Single Family Residence
Listing Status Sold
Purchase Type For Sale
Square Footage 3,219 sqft
Price per Sqft $132
Subdivision Stonegate Ph One
MLS Listing ID 14523092
Sold Date 04/07/21
Style Traditional
Bedrooms 4
Full Baths 3
Half Baths 1
HOA Fees $83/qua
HOA Y/N Mandatory
Total Fin. Sqft 3219
Year Built 1998
Annual Tax Amount $8,174
Lot Size 8,712 Sqft
Acres 0.2
Property Description
Wonderfully maintained Avery Edwards original owner home nestled on a quiet cul de sac in the gated community of Stonegate. Inviting floor plan that is perfect for entertaining, both inside & out. Study overlooks front yard & offers great privacy. The stately Master Suite is a charming & cozy retreat. Master bath is oversized & has been updated. There are 3 nice size bedrooms & 2 full baths up plus HUGE game room over the garage. Kitchen has tons of cabinets, granite countertops, tumbled marble backsplash, gas stove plus 2 walk in pantry's. Handscraped hardwood floors in Foyer, Dining, Study & Family Room. The private backyard boast a beautiful inground pool & spa plus covered patio & a separate pergola.
Location
State TX
County Collin
Community Community Pool, Gated, Greenbelt, Jogging Path/Bike Path, Perimeter Fencing, Playground
Direction From 75 in McKinney, Exit Eldorado Parkway and head West. Turn right on Hardin Blvd, Turn Right into Edgestone, go through the gate and take an immediate left onto Kingsbrook Circle, home is down in the cul de sac
Rooms
Dining Room 2
Interior
Interior Features Cable TV Available, Flat Screen Wiring, High Speed Internet Available, Vaulted Ceiling(s)
Heating Central, Natural Gas
Cooling Ceiling Fan(s), Central Air, Electric
Flooring Carpet, Ceramic Tile, Wood
Fireplaces Number 1
Fireplaces Type Gas Logs, Gas Starter
Appliance Dishwasher, Disposal, Electric Cooktop, Microwave, Plumbed for Ice Maker, Gas Water Heater
Heat Source Central, Natural Gas
Exterior
Exterior Feature Covered Patio/Porch, Rain Gutters
Garage Spaces 2.0
Fence Wood
Pool Gunite, Heated, In Ground, Pool/Spa Combo, Pool Sweep
Community Features Community Pool, Gated, Greenbelt, Jogging Path/Bike Path, Perimeter Fencing, Playground
Utilities Available City Sewer, City Water
Roof Type Composition
Parking Type 2-Car Single Doors, Garage Door Opener, Garage Faces Front
Garage Yes
Private Pool 1
Building
Lot Description Cul-De-Sac, Landscaped, Subdivision
Story Two
Foundation Slab
Structure Type Brick
Schools
Elementary Schools Valleycree
Middle Schools Faubion
High Schools Mckinney
School District Mckinney Isd
Others
Ownership See Agent
Acceptable Financing Cash, Conventional, FHA, VA Loan
Listing Terms Cash, Conventional, FHA, VA Loan
Financing Conventional
Read Less Info
Want to know what your home might be worth? Contact us for a FREE valuation!

Our team is ready to help you sell your home for the highest possible price ASAP

©2024 North Texas Real Estate Information Systems.
Bought with MariaChristina Brown • JP & Associates Plano
GET MORE INFORMATION

Realtor/ Real Estate Consultant | License ID: 777336
+1(817) 881-1033 | farren@realtorindfw.com






