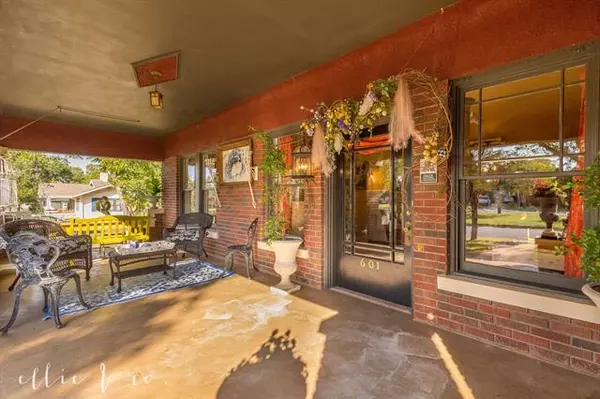$325,000
For more information regarding the value of a property, please contact us for a free consultation.
4 Beds
3 Baths
2,963 SqFt
SOLD DATE : 05/14/2021
Key Details
Property Type Single Family Home
Sub Type Single Family Residence
Listing Status Sold
Purchase Type For Sale
Square Footage 2,963 sqft
Price per Sqft $109
Subdivision Highland Add
MLS Listing ID 14451534
Sold Date 05/14/21
Style Traditional
Bedrooms 4
Full Baths 2
Half Baths 1
HOA Y/N None
Total Fin. Sqft 2963
Year Built 1920
Annual Tax Amount $5,785
Lot Size 0.482 Acres
Acres 0.482
Lot Dimensions 150 X 140
Property Description
HISTORIC CHARM in the heart of Sayles can be yours! This century old home is a stunning example of well loved & maintained. Updated with modern conveniences, but the grace & beauty have been preserved. A massive porch beckons visitors to the stately front entrance. Once inside, note the original glass, French doors, gleaming wood floors, tons of windows & natural light. Rooms have tremendous flexibility - depending upon your needs & include a choice of dining areas, bedrooms, plus living spaces. Kitchen has wonderful storage plus a separate laundry room. Full basement (wine cellar?) plus out building(currently storage) which could return to guest spaces with some work. All packaged on a spacious corner lot!!
Location
State TX
County Taylor
Direction Sayles Blvd. Located on east side.
Rooms
Dining Room 2
Interior
Interior Features Cable TV Available, Decorative Lighting, High Speed Internet Available, Wainscoting
Heating Central, Natural Gas
Cooling Ceiling Fan(s), Central Air, Electric
Flooring Ceramic Tile, Wood
Fireplaces Number 1
Fireplaces Type Brick, Gas Starter
Appliance Commercial Grade Range, Dishwasher, Gas Range, Vented Exhaust Fan, Gas Water Heater
Heat Source Central, Natural Gas
Laundry Full Size W/D Area
Exterior
Exterior Feature Covered Patio/Porch, Rain Gutters
Carport Spaces 1
Fence Wood
Utilities Available City Sewer, City Water, Curbs, Individual Gas Meter, Master Water Meter, MUD Sewer, MUD Water
Roof Type Composition
Garage Yes
Building
Lot Description Corner Lot, Few Trees, Landscaped, Lrg. Backyard Grass, Many Trees, Sprinkler System
Story One
Foundation Pillar/Post/Pier
Structure Type Brick
Schools
Elementary Schools Bowie
Middle Schools Madison
High Schools Cooper
School District Abilene Isd
Others
Ownership Walter & Sharon Vandenhouten
Acceptable Financing Cash, Conventional, FHA, VA Loan
Listing Terms Cash, Conventional, FHA, VA Loan
Financing VA
Special Listing Condition Historical, Survey Available
Read Less Info
Want to know what your home might be worth? Contact us for a FREE valuation!

Our team is ready to help you sell your home for the highest possible price ASAP

©2025 North Texas Real Estate Information Systems.
Bought with Debbie Staggs • Berkshire Hathaway HS Stovall
GET MORE INFORMATION
Realtor/ Real Estate Consultant | License ID: 777336
+1(817) 881-1033 | farren@realtorindfw.com






