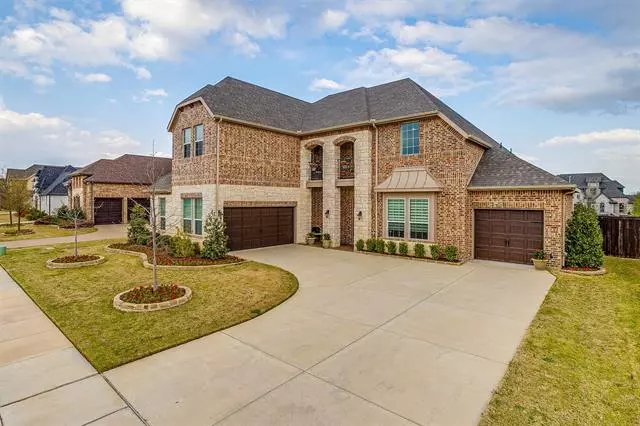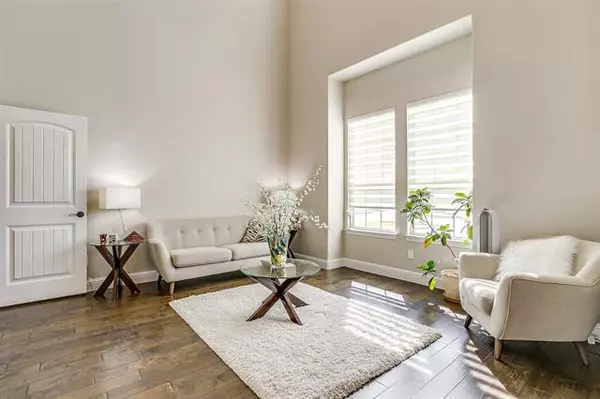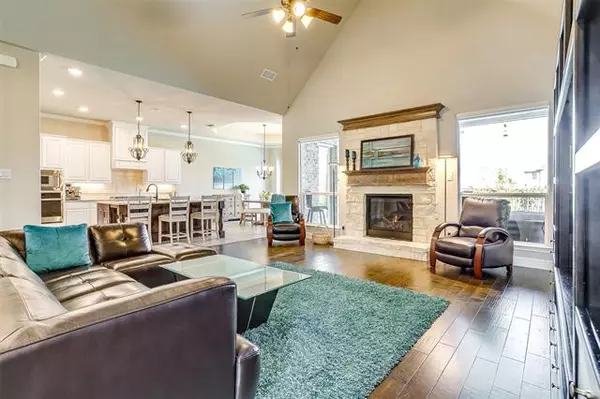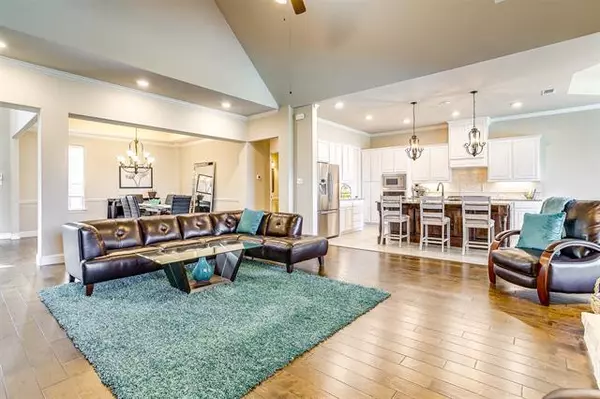$525,000
For more information regarding the value of a property, please contact us for a free consultation.
4 Beds
4 Baths
3,355 SqFt
SOLD DATE : 04/27/2021
Key Details
Property Type Single Family Home
Sub Type Single Family Residence
Listing Status Sold
Purchase Type For Sale
Square Footage 3,355 sqft
Price per Sqft $156
Subdivision Thomas Crossing Add
MLS Listing ID 14538441
Sold Date 04/27/21
Style Traditional
Bedrooms 4
Full Baths 3
Half Baths 1
HOA Fees $8/ann
HOA Y/N Mandatory
Total Fin. Sqft 3355
Year Built 2017
Annual Tax Amount $12,615
Lot Size 8,407 Sqft
Acres 0.193
Lot Dimensions 120' x 69.98'
Property Description
Beautiful Open floorplan w large cooks kitchen overlooking spacious living area. Small sitting area in the front. Kitchen w huge island, oversized pantry, stainless steel microwave, granite counters, lots of counter space, oven and pots and pan drawers. Dining room is open to the living room. Living room with lots of windows overlooking covered patio and pool. Master has nice, large windows w lots of light, large garden tub, big walk in closet. 3 bedrooms upstairs w upstairs sitting area. Upstairs bathroom has deep bathtub! Beautiful covered patio w ceiling fan,perfect for entertaining by the pool. 1 car garage beautifully converted but still has door for easy conversion back.
Location
State TX
County Tarrant
Community Golf
Direction From I-35W, E on Alsbury Blvd, continue Stone Rd - Abner Lee Dr - N Hurst Rd, RT (E) on Thomas Crossing , 2nd RT on Riviera E, 1st RT onto Merion
Rooms
Dining Room 2
Interior
Interior Features Cable TV Available, Decorative Lighting, High Speed Internet Available, Vaulted Ceiling(s)
Heating Central, Electric, Heat Pump
Cooling Ceiling Fan(s), Central Air, Electric, Heat Pump
Flooring Carpet, Ceramic Tile, Wood
Fireplaces Number 1
Fireplaces Type Gas Logs, Gas Starter, Heatilator, Other, Stone
Appliance Dishwasher, Disposal, Electric Oven, Gas Cooktop, Microwave, Plumbed for Ice Maker, Vented Exhaust Fan, Gas Water Heater
Heat Source Central, Electric, Heat Pump
Laundry Electric Dryer Hookup, Full Size W/D Area, Washer Hookup
Exterior
Exterior Feature Covered Patio/Porch, Rain Gutters
Garage Spaces 2.0
Fence Metal, Wood
Pool Gunite, In Ground
Community Features Golf
Utilities Available City Sewer, City Water, Concrete, Curbs, Individual Gas Meter, Individual Water Meter
Roof Type Composition
Garage Yes
Private Pool 1
Building
Lot Description Landscaped, Sprinkler System, Subdivision
Story Two
Foundation Slab
Structure Type Brick,Rock/Stone
Schools
Elementary Schools Bransom
Middle Schools Kerr
High Schools Centennial
School District Burleson Isd
Others
Ownership Minich Ana
Acceptable Financing Cash, Conventional, FHA, VA Loan
Listing Terms Cash, Conventional, FHA, VA Loan
Financing Conventional
Read Less Info
Want to know what your home might be worth? Contact us for a FREE valuation!

Our team is ready to help you sell your home for the highest possible price ASAP

©2025 North Texas Real Estate Information Systems.
Bought with Denise Batdorf • Century 21 Mike Bowman, Inc.
GET MORE INFORMATION
Realtor/ Real Estate Consultant | License ID: 777336
+1(817) 881-1033 | farren@realtorindfw.com






