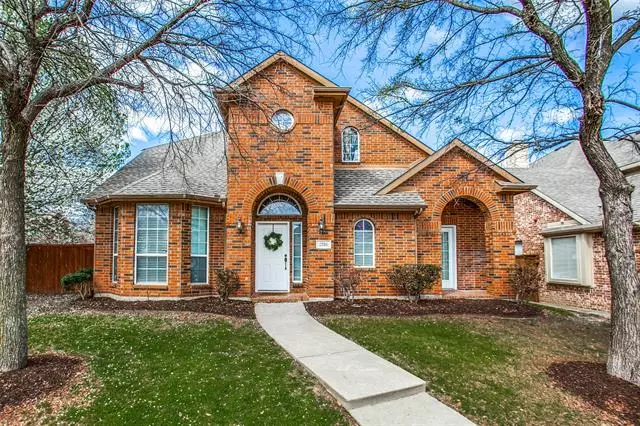$365,000
For more information regarding the value of a property, please contact us for a free consultation.
4 Beds
3 Baths
2,488 SqFt
SOLD DATE : 04/29/2021
Key Details
Property Type Single Family Home
Sub Type Single Family Residence
Listing Status Sold
Purchase Type For Sale
Square Footage 2,488 sqft
Price per Sqft $146
Subdivision Stone Canyon Ph 1
MLS Listing ID 14531056
Sold Date 04/29/21
Style Traditional
Bedrooms 4
Full Baths 3
HOA Fees $62/ann
HOA Y/N Mandatory
Total Fin. Sqft 2488
Year Built 2002
Annual Tax Amount $6,885
Lot Size 6,969 Sqft
Acres 0.16
Property Description
Multiple offers highest and best Monday 7 pm 03-29. Beautifully located on a corner lot in Stonebridge Ranch this home has the master & guest bedroom down w a spacious fm dining rm that could be converted to a study.Most of the entire downstairs has just been updated w luxury vinyl flooring & fresh paint.Kitchen w new granite counters,ss appli,wh cabinets,lg sinlgle basin kt sink w new faucet,brkfast bar,& access to casual dining.Master w bay window,high ceilings,lg bath w granite counters,tub & shower,w huge closet.Up 2 bedrooms, jack & jill bath,&gmroom.Ourside large open patio very private w easy access to schools.Stonebridge Ranch offers the Sandy Beach Club,Aquatic Center,Trails,Ponds,Tennis,&playgrounds.
Location
State TX
County Collin
Community Greenbelt, Jogging Path/Bike Path, Park, Playground
Direction From Hwy380; Head South on US-75 S. Take exit 39A toward Eldorado Pkwy. Use the Right lane to take the Eldorado Pkwy ramp. Keep Right at the fork & merge onto W Eldorado Pkwy. Turn Right onto Hillsdale Dr. Turn Left onto Stone Canyon Ct. Turn Right onto Palo Duro Canyon Dr. Home will be on the Left.
Rooms
Dining Room 2
Interior
Interior Features Decorative Lighting, Vaulted Ceiling(s)
Heating Central, Natural Gas
Cooling Ceiling Fan(s), Central Air, Electric
Flooring Carpet, Ceramic Tile, Laminate
Fireplaces Number 1
Fireplaces Type Wood Burning
Appliance Dishwasher, Disposal, Gas Cooktop, Microwave, Plumbed for Ice Maker, Vented Exhaust Fan, Gas Water Heater
Heat Source Central, Natural Gas
Exterior
Garage Spaces 2.0
Community Features Greenbelt, Jogging Path/Bike Path, Park, Playground
Utilities Available Alley, City Sewer, City Water
Roof Type Composition
Parking Type Garage, Garage Faces Rear
Garage Yes
Building
Lot Description Corner Lot, Few Trees, Landscaped, Lrg. Backyard Grass, Sprinkler System
Story Two
Foundation Slab
Structure Type Brick
Schools
Elementary Schools Wolford
Middle Schools Evans
High Schools Mckinney Boyd
School District Mckinney Isd
Others
Ownership See Agent
Acceptable Financing Cash, Conventional, FHA, VA Loan
Listing Terms Cash, Conventional, FHA, VA Loan
Financing Conventional
Read Less Info
Want to know what your home might be worth? Contact us for a FREE valuation!

Our team is ready to help you sell your home for the highest possible price ASAP

©2024 North Texas Real Estate Information Systems.
Bought with Irina Kremen • Fathom Realty
GET MORE INFORMATION

Realtor/ Real Estate Consultant | License ID: 777336
+1(817) 881-1033 | farren@realtorindfw.com






