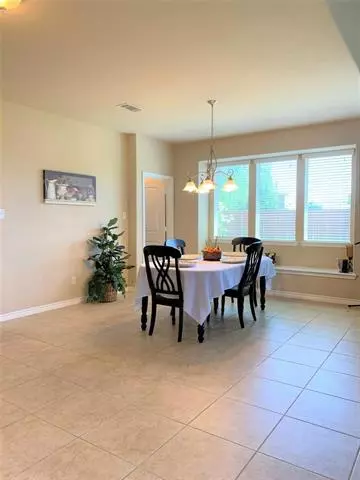$437,000
For more information regarding the value of a property, please contact us for a free consultation.
5 Beds
4 Baths
3,748 SqFt
SOLD DATE : 04/16/2021
Key Details
Property Type Single Family Home
Sub Type Single Family Residence
Listing Status Sold
Purchase Type For Sale
Square Footage 3,748 sqft
Price per Sqft $116
Subdivision Sunset Pointe Ph Seven
MLS Listing ID 14518576
Sold Date 04/16/21
Bedrooms 5
Full Baths 3
Half Baths 1
HOA Fees $50/qua
HOA Y/N Mandatory
Total Fin. Sqft 3748
Year Built 2012
Lot Size 0.268 Acres
Acres 0.268
Lot Dimensions 122.89x150
Property Description
SPACIOUS FAMILY HOME NESTLED AT THE END OF CUL DE SAC IN BEAUTIFUL SUNSET POINTE!! THIS SPACIOUS, CLEAN AND COMFORTABLE RESIDENCE BOASTS GOURMET KITCHEN COMPLETE WITH COMMERCIAL GRADE EXHAUST, 36IN GAS COOKTOP AND BEAUTIFUL GRANITE COUNTERS. OPEN LIVING AREA COMPLIMENTED WITH ROW OF RADIANT WINDOWS PROVIDING TONS OF NATURAL LIGHT. KING SIZED MASTER SUITE, GENEROUS SECONDARY BEDDROOMS PLUS AMPLE SIZE MEDIA ROOM. ALL THAT AND MUCH MORE PLUS THREE CAR GARAGE AND EXTRA LARGE LOT WITH POOL SIZE BACKYARD AND COVERED PATIO COMPLETE THIS LITTLE ELM GEM. CLOSE TO SHOPPING, DINNING AND STORES AND WALKING DISTNCE TO SCHOOLS. ROOF REPLACED IN 2017. SELLER'S DISCLOSURES & SURVEY LOADED ON MLS *SELLING AS-IS*
Location
State TX
County Denton
Community Club House, Community Pool, Greenbelt, Jogging Path/Bike Path, Lake
Direction From 423 Hwy take El Dorado Pkwy., then turn right on Walker Ln., then turn right onto Woodlake Pkwy., and left onto Sundown Dr. Home is at the end of the cul de sac.
Rooms
Dining Room 1
Interior
Interior Features Cable TV Available, Central Vacuum, Decorative Lighting, High Speed Internet Available, Sound System Wiring, Vaulted Ceiling(s)
Heating Central, Natural Gas
Cooling Ceiling Fan(s), Central Air, Electric
Flooring Carpet, Ceramic Tile
Fireplaces Number 1
Fireplaces Type Gas Starter, Insert, Masonry
Appliance Commercial Grade Range, Commercial Grade Vent, Convection Oven, Dishwasher, Disposal, Electric Oven, Gas Cooktop, Microwave, Plumbed For Gas in Kitchen, Plumbed for Ice Maker, Gas Water Heater
Heat Source Central, Natural Gas
Exterior
Exterior Feature Covered Patio/Porch
Garage Spaces 3.0
Fence Wood
Community Features Club House, Community Pool, Greenbelt, Jogging Path/Bike Path, Lake
Utilities Available All Weather Road, Asphalt, City Sewer, City Water, Concrete, Individual Gas Meter, Individual Water Meter, Sidewalk, Underground Utilities
Roof Type Composition
Parking Type Covered, Garage Door Opener, Garage
Garage Yes
Building
Lot Description Acreage, Cul-De-Sac, Few Trees, Sprinkler System, Subdivision
Story Two
Foundation Slab
Structure Type Brick
Schools
Elementary Schools Lakeview
Middle Schools Lakeside
High Schools Little Elm
School District Little Elm Isd
Others
Restrictions Unknown Encumbrance(s)
Ownership Of Record
Acceptable Financing Cash, Conventional, FHA
Listing Terms Cash, Conventional, FHA
Financing FHA
Read Less Info
Want to know what your home might be worth? Contact us for a FREE valuation!

Our team is ready to help you sell your home for the highest possible price ASAP

©2024 North Texas Real Estate Information Systems.
Bought with Tiffany Dixon • Fathom Realty
GET MORE INFORMATION

Realtor/ Real Estate Consultant | License ID: 777336
+1(817) 881-1033 | farren@realtorindfw.com






