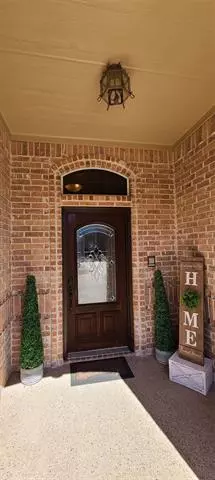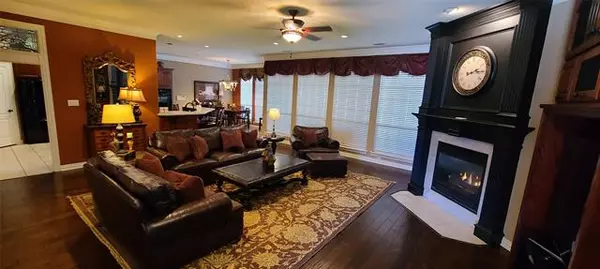$429,900
For more information regarding the value of a property, please contact us for a free consultation.
4 Beds
4 Baths
3,245 SqFt
SOLD DATE : 04/08/2021
Key Details
Property Type Single Family Home
Sub Type Single Family Residence
Listing Status Sold
Purchase Type For Sale
Square Footage 3,245 sqft
Price per Sqft $132
Subdivision Walnut Estates
MLS Listing ID 14526488
Sold Date 04/08/21
Style Traditional
Bedrooms 4
Full Baths 4
HOA Fees $6/ann
HOA Y/N Voluntary
Total Fin. Sqft 3245
Year Built 2000
Annual Tax Amount $10,404
Lot Size 9,234 Sqft
Acres 0.212
Property Description
STUNNING Custom built Executive home in Country Club Area. Incredible detailing, numerous built-ins, textured walls, beautiful fixtures. Fabulous kitchen with custom cabinets, lrg island, TWO walkin pantrys, and brkfst bar that opens to large liv area. Charming brkfst nook overlooks lush backyard. The luxurious downstairs master suite is oversized with sitting area. The elegant master bath includes a garden jetted tub, sep shower, dual sinks, and HUGE walkin closet. Upstrs you will find a sec lrg liv area with builtin cabinets and cedar closet, second master, and another lrg guest rm and full bath. Tons of storage throughout. Don't miss the HUGE walkin attic with even more storage and the oversized garage.
Location
State TX
County Tarrant
Direction From I-20 Matlock Road South to Mansfield. Right on Country Club. Left on Riviera. Right on Glen Abbey. Right on Southern Hills. Left on Morningside. House on Left.
Rooms
Dining Room 2
Interior
Interior Features Cable TV Available, Decorative Lighting, High Speed Internet Available, Vaulted Ceiling(s)
Heating Central, Natural Gas
Cooling Ceiling Fan(s), Central Air, Electric
Flooring Carpet, Ceramic Tile, Wood
Fireplaces Number 1
Fireplaces Type Gas Logs, Gas Starter, Insert
Equipment Intercom, Satellite Dish
Appliance Dishwasher, Disposal, Double Oven, Electric Cooktop, Electric Oven, Microwave, Plumbed for Ice Maker, Trash Compactor, Gas Water Heater
Heat Source Central, Natural Gas
Laundry Electric Dryer Hookup, Full Size W/D Area, Washer Hookup
Exterior
Exterior Feature Covered Patio/Porch, Rain Gutters, Lighting
Garage Spaces 2.0
Fence Vinyl
Utilities Available All Weather Road, Asphalt, City Sewer, City Water, Concrete, Curbs, Individual Gas Meter, Individual Water Meter, Underground Utilities
Roof Type Composition
Parking Type 2-Car Single Doors, Circular Driveway, Garage Door Opener, Garage, Oversized
Garage Yes
Building
Lot Description Few Trees, Interior Lot, Landscaped, Lrg. Backyard Grass, Sprinkler System, Subdivision
Story Two
Foundation Slab
Structure Type Block
Schools
Elementary Schools Boren
Middle Schools Wester
High Schools Mansfield
School District Mansfield Isd
Others
Restrictions None
Ownership Meyer
Acceptable Financing Cash, Conventional, FHA, Fixed, VA Loan
Listing Terms Cash, Conventional, FHA, Fixed, VA Loan
Financing Conventional
Special Listing Condition Res. Service Contract, Survey Available
Read Less Info
Want to know what your home might be worth? Contact us for a FREE valuation!

Our team is ready to help you sell your home for the highest possible price ASAP

©2024 North Texas Real Estate Information Systems.
Bought with Kelley Harris • Better Homes & Gardens, Winans
GET MORE INFORMATION

Realtor/ Real Estate Consultant | License ID: 777336
+1(817) 881-1033 | farren@realtorindfw.com






