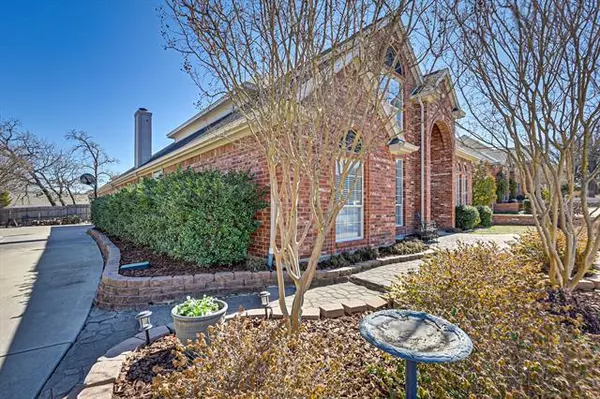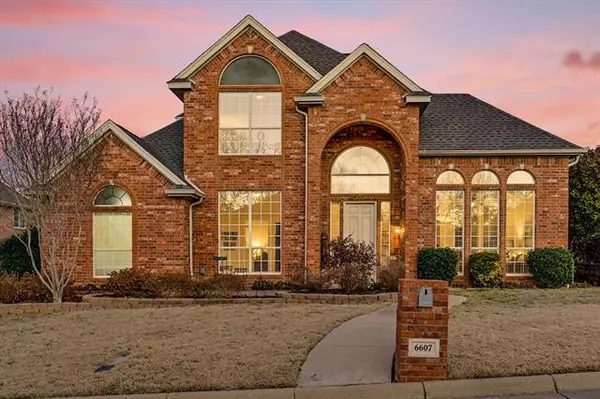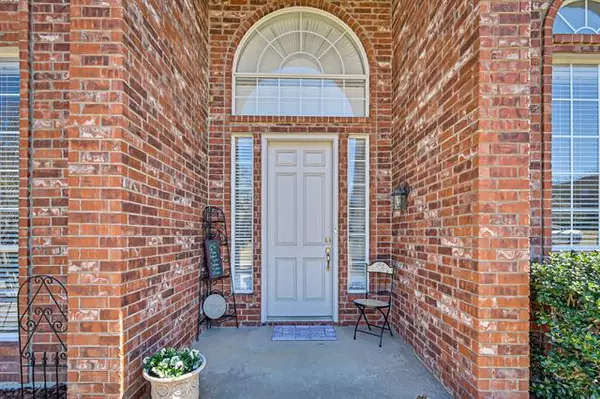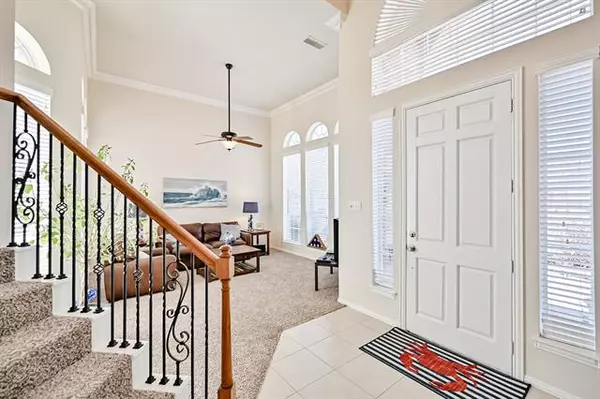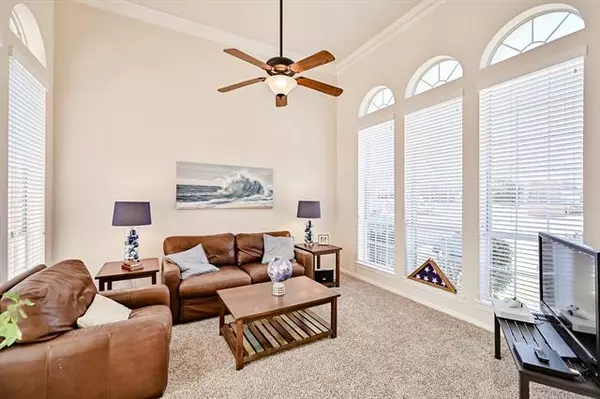$432,000
For more information regarding the value of a property, please contact us for a free consultation.
4 Beds
3 Baths
3,046 SqFt
SOLD DATE : 03/30/2021
Key Details
Property Type Single Family Home
Sub Type Single Family Residence
Listing Status Sold
Purchase Type For Sale
Square Footage 3,046 sqft
Price per Sqft $141
Subdivision Marthas Vineyard Add
MLS Listing ID 14520376
Sold Date 03/30/21
Style Traditional
Bedrooms 4
Full Baths 3
HOA Fees $10/ann
HOA Y/N Mandatory
Total Fin. Sqft 3046
Year Built 1996
Annual Tax Amount $8,964
Lot Size 9,757 Sqft
Acres 0.224
Lot Dimensions 9739 SF
Property Description
Delightful, custom home in secluded Martha's Vineyard! Wonderful flowing floor plan, high ceilings, spacious rooms showcased in abundant window light. Entry is centered by a sweeping wrought iron staircase. Kitchen boasts SS appl, abundant counters & cabinets. Expansive family room is highlighted by built ins and brick fireplace. Master retreat has sitting area, stunning bath & generous closet. Upstairs are two large bedrooms, a small loft and relaxing balcony. Laundry room has sink and room for 2nd fridge and more. Oversized 3 car garage plus huge work area is a rare find. Beautifully designed side yard with evening lighting can be seen from most of the home. From style to function, this home has it all!
Location
State TX
County Tarrant
Direction From Interstate 20 in Arlington, go south on 287. Take the exit toward Eden Rd, Russell Curry Rd. Take a left on Russel Rd, following onto Curry Rd. Drive around several round abouts, then take the last left onto Nantucket Lane. 6607 Nantucket will be on your right.
Rooms
Dining Room 2
Interior
Interior Features Cable TV Available, Decorative Lighting, Flat Screen Wiring, High Speed Internet Available, Sound System Wiring
Heating Central, Natural Gas
Cooling Ceiling Fan(s), Central Air, Electric
Flooring Carpet, Ceramic Tile
Fireplaces Number 1
Fireplaces Type Brick, Gas Logs
Equipment Satellite Dish
Appliance Convection Oven, Dishwasher, Disposal, Electric Cooktop, Electric Oven, Microwave, Plumbed for Ice Maker, Vented Exhaust Fan, Gas Water Heater
Heat Source Central, Natural Gas
Laundry Electric Dryer Hookup, Full Size W/D Area, Gas Dryer Hookup, Washer Hookup
Exterior
Exterior Feature Balcony, Covered Deck, Covered Patio/Porch, Rain Gutters
Garage Spaces 3.0
Fence Wrought Iron, Partial, Wood
Utilities Available City Water, Individual Gas Meter, Individual Water Meter, Underground Utilities
Roof Type Composition
Garage Yes
Building
Lot Description Few Trees, Interior Lot, Irregular Lot, Landscaped, Sprinkler System, Subdivision
Story Two
Foundation Slab
Structure Type Brick
Schools
Elementary Schools Moore
Middle Schools Bailey
High Schools Martin
School District Arlington Isd
Others
Restrictions Deed
Ownership See Tax Records
Acceptable Financing Cash, Conventional, FHA, VA Loan
Listing Terms Cash, Conventional, FHA, VA Loan
Financing Conventional
Read Less Info
Want to know what your home might be worth? Contact us for a FREE valuation!

Our team is ready to help you sell your home for the highest possible price ASAP

©2025 North Texas Real Estate Information Systems.
Bought with Kristi Anderson • Lux Locators & Residential
GET MORE INFORMATION
Realtor/ Real Estate Consultant | License ID: 777336
+1(817) 881-1033 | farren@realtorindfw.com


