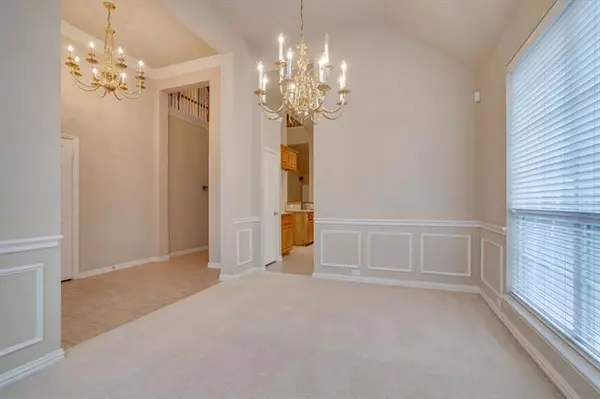$395,000
For more information regarding the value of a property, please contact us for a free consultation.
4 Beds
3 Baths
2,421 SqFt
SOLD DATE : 03/23/2021
Key Details
Property Type Single Family Home
Sub Type Single Family Residence
Listing Status Sold
Purchase Type For Sale
Square Footage 2,421 sqft
Price per Sqft $163
Subdivision Wellington Estates Ph 2A
MLS Listing ID 14517218
Sold Date 03/23/21
Style Traditional
Bedrooms 4
Full Baths 3
HOA Fees $34
HOA Y/N Mandatory
Total Fin. Sqft 2421
Year Built 2002
Annual Tax Amount $7,211
Lot Size 6,098 Sqft
Acres 0.14
Property Description
*MULTIPLE OFFER DEADLINE Feb 14th 12:00p* Immaculately cared for & move in ready in The Wellington! Light & bright two-story home offers a fun space for entertaining! Eat-in kitchen includes island, pantry & lots of cabinets and counter space for easy meal prep. Kitchen overlooks living area which offers cozy fireplace & wall of windows overlooking back yard patio. Master suite retreat & 2 guest rooms down. Office down could be 4th bedroom. Master features dual sinks, separate glass shower, jetted tub & walk in closet. 1 guest room & spacious 2nd living area w full bath up. Home features split floor plan, bay windows, vaulted ceilings, surround sound system & sprinkler system. Speakers, washer & dryer conveys.
Location
State TX
County Denton
Community Club House, Community Dock, Jogging Path/Bike Path, Lake, Park, Perimeter Fencing, Playground, Tennis Court(S)
Direction From 35E, west on 1171, left on Bruton Orand Blvd, right on Quail Run, left on Nandina, right on Sandra Lynn.
Rooms
Dining Room 2
Interior
Interior Features Cable TV Available, High Speed Internet Available, Sound System Wiring, Vaulted Ceiling(s)
Heating Central, Natural Gas, Zoned
Cooling Central Air, Electric, Zoned
Flooring Carpet, Ceramic Tile
Fireplaces Number 1
Fireplaces Type Gas Starter
Appliance Electric Cooktop, Electric Oven, Microwave, Plumbed For Gas in Kitchen, Plumbed for Ice Maker, Gas Water Heater
Heat Source Central, Natural Gas, Zoned
Exterior
Exterior Feature Rain Gutters
Garage Spaces 2.0
Fence Wood
Community Features Club House, Community Dock, Jogging Path/Bike Path, Lake, Park, Perimeter Fencing, Playground, Tennis Court(s)
Utilities Available City Sewer, City Water, Curbs, Sidewalk, Underground Utilities
Roof Type Composition
Garage Yes
Building
Lot Description Few Trees, Landscaped, Lrg. Backyard Grass, Sprinkler System, Subdivision
Story Two
Foundation Slab
Structure Type Brick
Schools
Elementary Schools Liberty
Middle Schools Mckamy
High Schools Flower Mound
School District Lewisville Isd
Others
Ownership Offer Guidelines
Acceptable Financing Cash, Conventional, FHA, VA Loan
Listing Terms Cash, Conventional, FHA, VA Loan
Financing Conventional
Read Less Info
Want to know what your home might be worth? Contact us for a FREE valuation!

Our team is ready to help you sell your home for the highest possible price ASAP

©2025 North Texas Real Estate Information Systems.
Bought with Saman Ilangasinghe • Texas Properties
GET MORE INFORMATION
Realtor/ Real Estate Consultant | License ID: 777336
+1(817) 881-1033 | farren@realtorindfw.com






