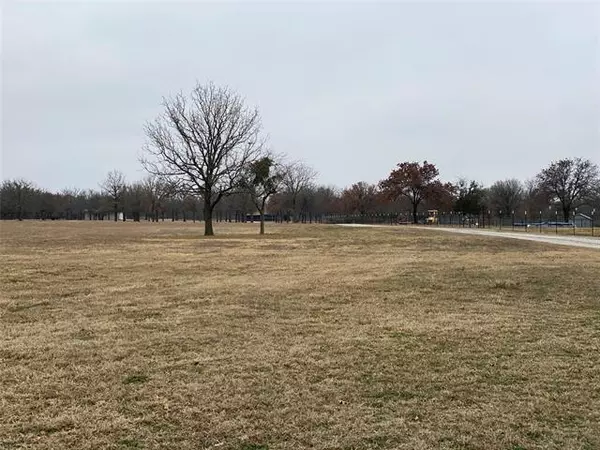$400,000
For more information regarding the value of a property, please contact us for a free consultation.
3 Beds
2 Baths
2,413 SqFt
SOLD DATE : 03/30/2021
Key Details
Property Type Single Family Home
Sub Type Single Family Residence
Listing Status Sold
Purchase Type For Sale
Square Footage 2,413 sqft
Price per Sqft $165
Subdivision Crest Sub
MLS Listing ID 14511881
Sold Date 03/30/21
Style Traditional
Bedrooms 3
Full Baths 2
HOA Y/N None
Total Fin. Sqft 2413
Year Built 1983
Annual Tax Amount $3,810
Lot Size 8.980 Acres
Acres 8.98
Property Description
A long winding driveway leads you to your new home. Trees, space, and quiet. New flooring in bedrooms and master bath. Kitchen cabinets galore in a large kitchen with tons of counter space, a skylight, and two pocket doors. Enclosed sunroom with its own heat and ac and a faucet for plant watering. Not currently AG exempt but could be. Fenced off garden area, HUGE 40 x 60 2 story workshop, insulated with its own meter, RV cover and 50 amp hookup. Utility sink in laundry room. Bring your buyers, your offers, the horses and the cows, this one won't last long! Professional photos will be on Monday the 22nd due to weather...
Location
State TX
County Palo Pinto
Direction Hwy 281 to FM 1195, second driveway on the right.
Rooms
Dining Room 1
Interior
Interior Features Cable TV Available, High Speed Internet Available
Heating Central, Electric, Heat Pump
Cooling Ceiling Fan(s), Central Air, Electric, Heat Pump
Flooring Carpet, Ceramic Tile, Luxury Vinyl Plank
Fireplaces Number 1
Fireplaces Type Metal, Wood Burning
Appliance Dishwasher, Electric Cooktop, Electric Oven, Microwave, Plumbed for Ice Maker, Refrigerator, Vented Exhaust Fan, Electric Water Heater
Heat Source Central, Electric, Heat Pump
Laundry Electric Dryer Hookup, Full Size W/D Area, Washer Hookup
Exterior
Exterior Feature Covered Patio/Porch, Rain Gutters, RV/Boat Parking, Storage
Garage Spaces 2.0
Carport Spaces 2
Fence Barbed Wire, Pipe
Utilities Available Asphalt, MUD Water, Septic
Roof Type Composition
Parking Type Circular Driveway, Covered, Garage Door Opener, Garage, Garage Faces Side
Garage Yes
Building
Lot Description Acreage, Few Trees, Interior Lot, Irregular Lot, Undivided
Story One
Foundation Slab
Structure Type Brick
Schools
Elementary Schools Houston
Middle Schools Mineralwel
High Schools Mineralwel
School District Mineral Wells Isd
Others
Restrictions No Known Restriction(s)
Ownership Allen
Acceptable Financing Cash, Conventional, FHA, VA Loan
Listing Terms Cash, Conventional, FHA, VA Loan
Financing Conventional
Special Listing Condition Utility Easement
Read Less Info
Want to know what your home might be worth? Contact us for a FREE valuation!

Our team is ready to help you sell your home for the highest possible price ASAP

©2024 North Texas Real Estate Information Systems.
Bought with Lesley Stegmeier • Stegmeier Realty
GET MORE INFORMATION

Realtor/ Real Estate Consultant | License ID: 777336
+1(817) 881-1033 | farren@realtorindfw.com






