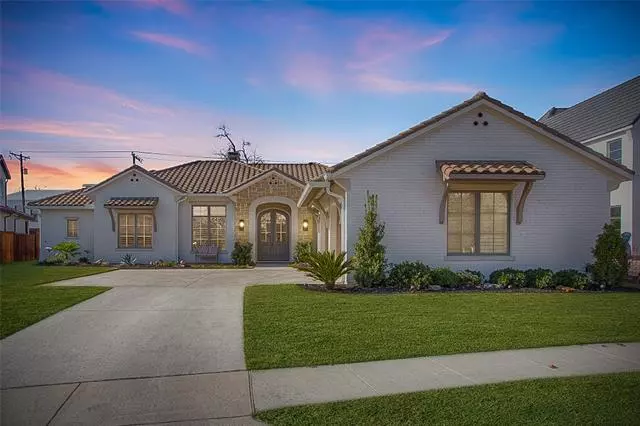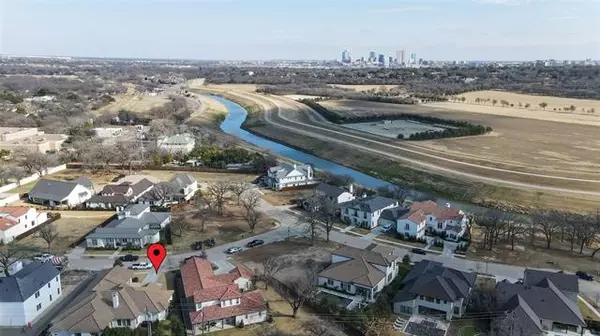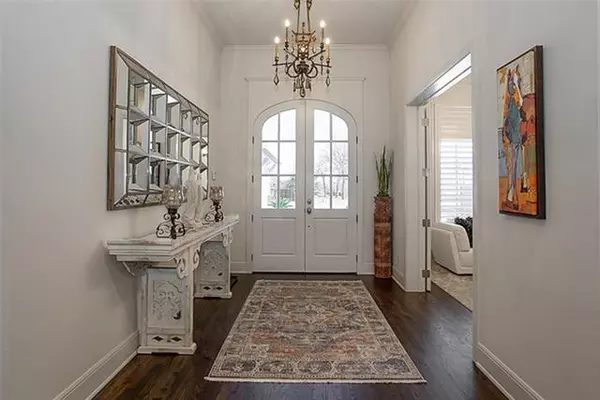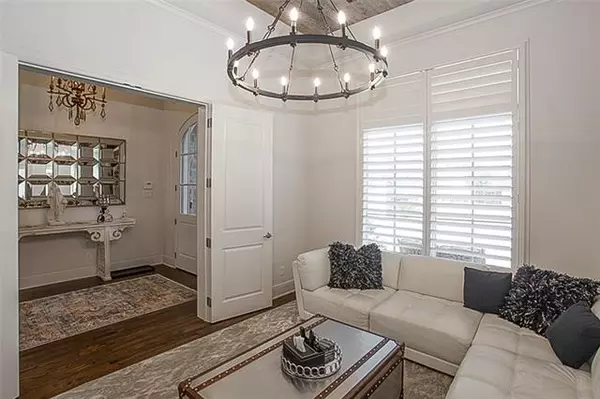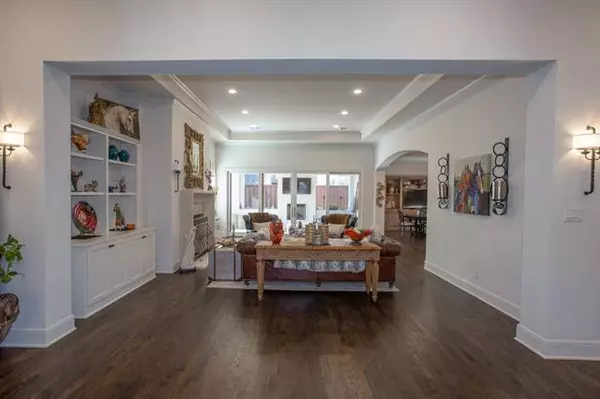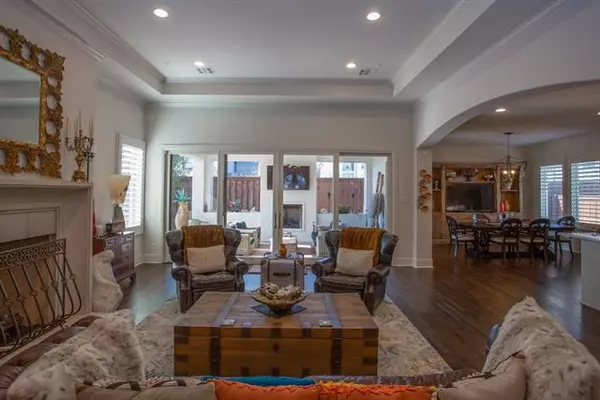$960,000
For more information regarding the value of a property, please contact us for a free consultation.
4 Beds
4 Baths
3,474 SqFt
SOLD DATE : 03/08/2021
Key Details
Property Type Single Family Home
Sub Type Single Family Residence
Listing Status Sold
Purchase Type For Sale
Square Footage 3,474 sqft
Price per Sqft $276
Subdivision Rivercrest Add
MLS Listing ID 14499326
Sold Date 03/08/21
Style Mediterranean
Bedrooms 4
Full Baths 3
Half Baths 1
HOA Fees $150/ann
HOA Y/N Mandatory
Total Fin. Sqft 3474
Year Built 2017
Annual Tax Amount $22,543
Lot Size 10,454 Sqft
Acres 0.24
Lot Dimensions tbv
Property Description
Sophisticated One-Level Mediterranean Villa located in gated Rivercrest Bluffs in the River District. Wide-open spaces connect living, kitchen and dining rooms. Epicurean's dream kitchen has large marble island, SS gas range and double ovens. Luxurious spa-bath draped in marble boasts soaking tub, walk-in shower, huge closet. Private office has vaulted ceiling. Walls of sliding glass doors open to covered veranda with massive fireplace, open patio, hot tub + green space ready for enjoyment. Other exceptional features are wood floors, plantation shutters, epoxy flooring, mudroom, half bath, Jack 'n Jill bath. Step outside onto direct access to the Trinity River Trails, walk to local eateries & mins to dwntwn FTW
Location
State TX
County Tarrant
Community Gated, Greenbelt, Jogging Path/Bike Path, Perimeter Fencing
Direction University Drive North from I-30. University N, turn left (west) on White Settlement Road to gated Rivercrest Bluffs entrance. Turn left into gated community onto Pineland Place. Home is on the right hand side. Neighborhood has direct access to the Trinity River Trails.
Rooms
Dining Room 1
Interior
Interior Features Cable TV Available, Decorative Lighting, High Speed Internet Available
Heating Central, Natural Gas, Zoned
Cooling Ceiling Fan(s), Central Air, Electric, Zoned
Flooring Carpet, Ceramic Tile, Marble, Stone, Wood
Fireplaces Number 2
Fireplaces Type Gas Logs, Gas Starter
Appliance Dishwasher, Disposal, Double Oven, Gas Cooktop, Microwave, Plumbed For Gas in Kitchen, Plumbed for Ice Maker, Vented Exhaust Fan, Gas Water Heater
Heat Source Central, Natural Gas, Zoned
Laundry Full Size W/D Area
Exterior
Exterior Feature Covered Patio/Porch, Fire Pit, Rain Gutters, Other, Outdoor Living Center
Garage Spaces 2.0
Fence Wood
Community Features Gated, Greenbelt, Jogging Path/Bike Path, Perimeter Fencing
Utilities Available City Sewer, City Water, Community Mailbox, Concrete, Curbs, Individual Gas Meter, Individual Water Meter, Private Road, Sidewalk
Roof Type Concrete
Garage Yes
Building
Lot Description Agricultural, Few Trees, Interior Lot, Landscaped, Sprinkler System, Subdivision
Story One
Foundation Slab
Structure Type Brick
Schools
Elementary Schools Cato
Middle Schools Marsh
High Schools Castleberr
School District Castleberry Isd
Others
Restrictions Architectural,Deed
Ownership Of Record
Acceptable Financing Cash, Conventional
Listing Terms Cash, Conventional
Financing Cash
Special Listing Condition Aerial Photo, Survey Available
Read Less Info
Want to know what your home might be worth? Contact us for a FREE valuation!

Our team is ready to help you sell your home for the highest possible price ASAP

©2024 North Texas Real Estate Information Systems.
Bought with Alden Karotkin • Burt Ladner Real Estate LLC
GET MORE INFORMATION
Realtor/ Real Estate Consultant | License ID: 777336
+1(817) 881-1033 | farren@realtorindfw.com

