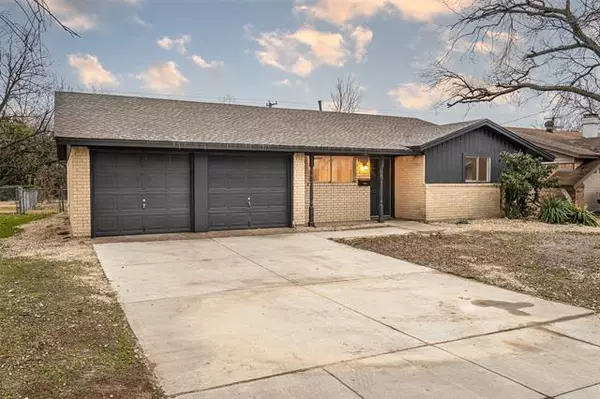$238,800
For more information regarding the value of a property, please contact us for a free consultation.
4 Beds
2 Baths
1,574 SqFt
SOLD DATE : 03/22/2021
Key Details
Property Type Single Family Home
Sub Type Single Family Residence
Listing Status Sold
Purchase Type For Sale
Square Footage 1,574 sqft
Price per Sqft $151
Subdivision Western Plains Estates
MLS Listing ID 14501430
Sold Date 03/22/21
Style Traditional
Bedrooms 4
Full Baths 2
HOA Y/N None
Total Fin. Sqft 1574
Year Built 1964
Annual Tax Amount $3,968
Lot Size 7,187 Sqft
Acres 0.165
Property Description
One look will do and you will be in love. Recently updated 4 bedroom home with the most up to date finishes. The sleek neutral color pallet provides a light and airy feeling throughout the entire home. The highlight of the custom kitchen is the sleek island vent and the stainless steel gas range surrounded by gorgeous granite countertop's. Updated lighting fixtures throughout, new flooring and paint. Conveniently located close to Hwy 360 & 161, close to schools and shopping. The backyard is spacious and the house backs up to a greenbelt & there are no neighbors behind you. Roof was replaced in 2020 along with foundation work with a transferrable warranty.
Location
State TX
County Tarrant
Direction HWY 360 exit Park Row go east to Susan Dr. turn left and the house is on the right hand side
Rooms
Dining Room 1
Interior
Interior Features Cable TV Available, High Speed Internet Available, Smart Home System
Heating Central, Natural Gas
Cooling Ceiling Fan(s), Central Air, Electric
Flooring Luxury Vinyl Plank
Appliance Built-in Gas Range, Dishwasher, Disposal, Gas Oven, Gas Range, Microwave, Plumbed for Ice Maker, Vented Exhaust Fan, Gas Water Heater
Heat Source Central, Natural Gas
Exterior
Garage Spaces 2.0
Fence Chain Link
Utilities Available City Sewer, City Water, Concrete, Curbs, Individual Gas Meter
Roof Type Composition
Garage Yes
Building
Lot Description Few Trees, Lrg. Backyard Grass, Subdivision
Story One
Foundation Slab
Structure Type Brick,Siding
Schools
Elementary Schools Crouch
Middle Schools Carter
High Schools Sam Houston
School District Arlington Isd
Others
Ownership Metro Housing LLC
Acceptable Financing Cash, Conventional, FHA, VA Loan
Listing Terms Cash, Conventional, FHA, VA Loan
Financing Conventional
Read Less Info
Want to know what your home might be worth? Contact us for a FREE valuation!

Our team is ready to help you sell your home for the highest possible price ASAP

©2025 North Texas Real Estate Information Systems.
Bought with Amanda Rivera • JPAR Arlington
GET MORE INFORMATION
Realtor/ Real Estate Consultant | License ID: 777336
+1(817) 881-1033 | farren@realtorindfw.com






