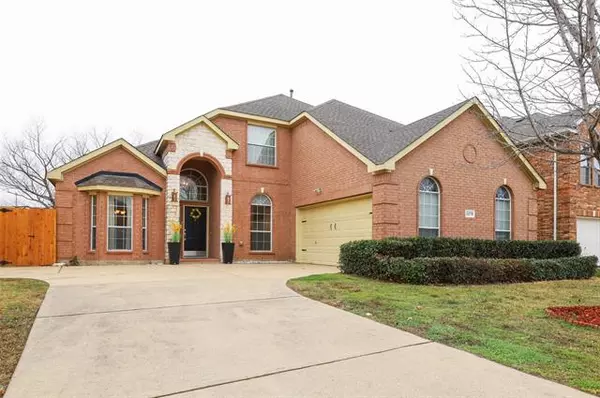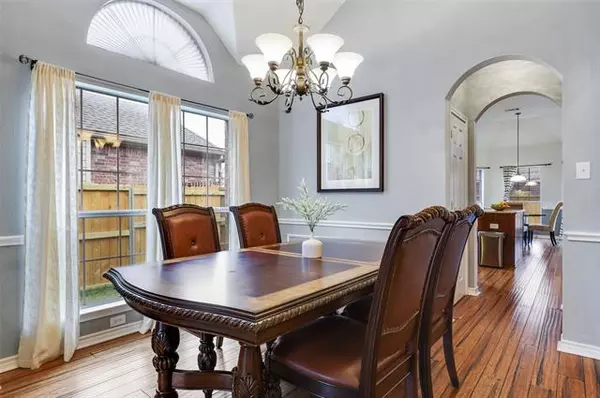$365,000
For more information regarding the value of a property, please contact us for a free consultation.
5 Beds
3 Baths
2,887 SqFt
SOLD DATE : 03/18/2021
Key Details
Property Type Single Family Home
Sub Type Single Family Residence
Listing Status Sold
Purchase Type For Sale
Square Footage 2,887 sqft
Price per Sqft $126
Subdivision Lake Parks West
MLS Listing ID 14511783
Sold Date 03/18/21
Style Traditional
Bedrooms 5
Full Baths 2
Half Baths 1
HOA Fees $31/ann
HOA Y/N Mandatory
Total Fin. Sqft 2887
Year Built 2005
Annual Tax Amount $6,927
Lot Size 7,710 Sqft
Acres 0.177
Lot Dimensions 69 X 126
Property Description
Lovely home in MISD enters onto a grand foyer. Formal living, dining rooms situated at front of the home. Vaulted ceilings soar above the grand main living area. Adjacent eat-in kitchen, feature butlers and walk-in pantry, granite cc, gas cooktop, ample cabinets and counter space, including island and breakfast bar. Beautiful bamboo flooring throughout the first floor, carpet on the second. Master suite and 5th bedroom or Office are downstairs. The stairs lead onto the open loft, used as a workout area, and 3 additional bedrooms and a full bath. Backyard opens to an extended stone patio with a pergola, large grassy area, and a newly installed fence. HVAC 2020, gas hot water heater 2014. Newly painted interior.
Location
State TX
County Tarrant
Community Community Pool, Playground
Direction From Hwy 360, East on Camp Wisdom, Right on Sand River, Right on Conrad, left on West Cove Way, house on the right
Rooms
Dining Room 2
Interior
Interior Features Decorative Lighting, High Speed Internet Available, Loft, Vaulted Ceiling(s)
Heating Central, Natural Gas, Zoned
Cooling Ceiling Fan(s), Central Air, Electric, Zoned
Flooring Carpet, Ceramic Tile, Wood
Fireplaces Number 1
Fireplaces Type Gas Starter, Heatilator, Wood Burning
Appliance Dishwasher, Disposal, Electric Oven, Gas Cooktop, Microwave, Plumbed For Gas in Kitchen, Gas Water Heater
Heat Source Central, Natural Gas, Zoned
Laundry Electric Dryer Hookup, Full Size W/D Area, Washer Hookup
Exterior
Exterior Feature Covered Patio/Porch
Garage Spaces 2.0
Fence Wood
Community Features Community Pool, Playground
Utilities Available City Sewer, City Water, Concrete, Curbs, Individual Gas Meter, Individual Water Meter, Sidewalk
Roof Type Composition
Parking Type Covered, Garage Door Opener, Garage, Garage Faces Front, Oversized
Garage Yes
Building
Lot Description Few Trees, Interior Lot, Landscaped, Lrg. Backyard Grass, Sprinkler System, Subdivision
Story Two
Foundation Slab
Structure Type Brick
Schools
Elementary Schools Louise Cabaniss
Middle Schools James Coble
High Schools Timberview
School District Mansfield Isd
Others
Ownership Hodges
Acceptable Financing Cash, Conventional, FHA, Texas Vet, VA Loan
Listing Terms Cash, Conventional, FHA, Texas Vet, VA Loan
Financing Conventional
Special Listing Condition Survey Available
Read Less Info
Want to know what your home might be worth? Contact us for a FREE valuation!

Our team is ready to help you sell your home for the highest possible price ASAP

©2024 North Texas Real Estate Information Systems.
Bought with Van Ho • AKL Real Estate
GET MORE INFORMATION

Realtor/ Real Estate Consultant | License ID: 777336
+1(817) 881-1033 | farren@realtorindfw.com






