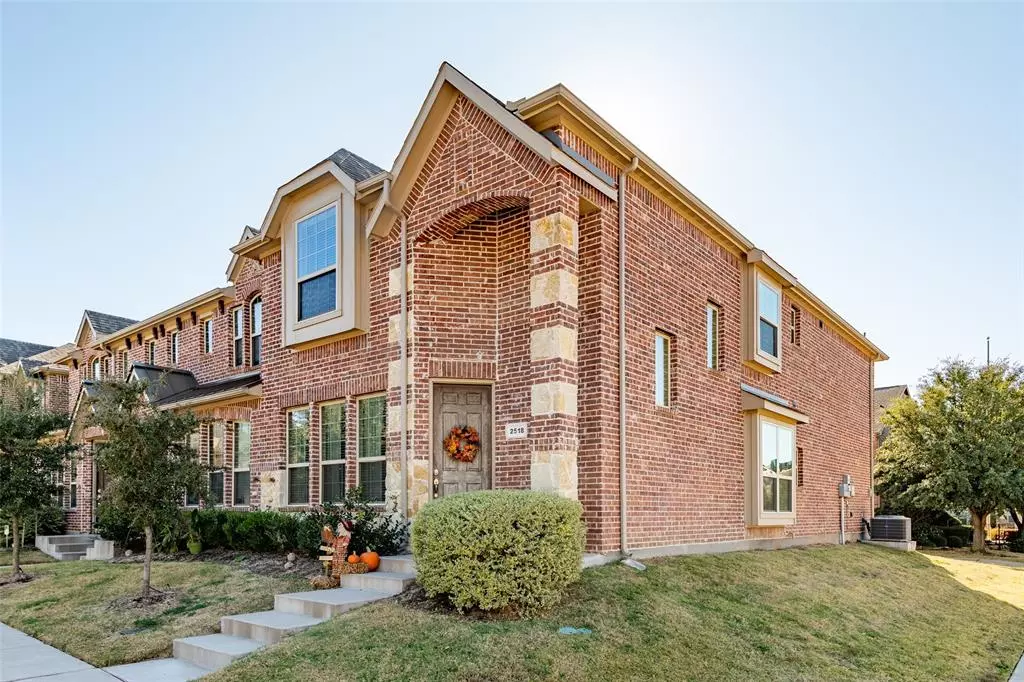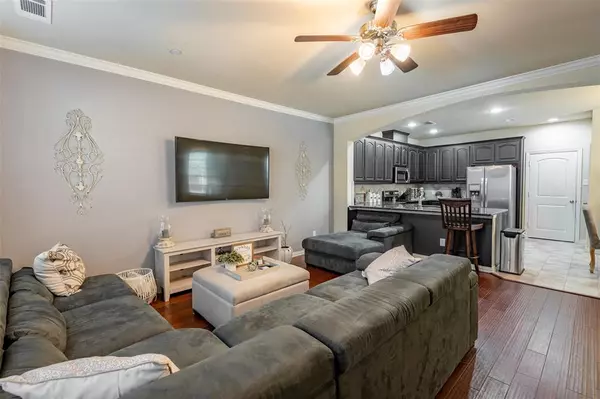$290,000
For more information regarding the value of a property, please contact us for a free consultation.
3 Beds
3 Baths
1,854 SqFt
SOLD DATE : 01/22/2021
Key Details
Property Type Townhouse
Sub Type Townhouse
Listing Status Sold
Purchase Type For Sale
Square Footage 1,854 sqft
Price per Sqft $156
Subdivision Lake Ridge Town Homes
MLS Listing ID 14477707
Sold Date 01/22/21
Style Traditional
Bedrooms 3
Full Baths 2
Half Baths 1
HOA Fees $165/ann
HOA Y/N Mandatory
Total Fin. Sqft 1854
Year Built 2017
Annual Tax Amount $5,302
Lot Size 3,136 Sqft
Acres 0.072
Property Description
BACK ON THE MARKET (Buyers Got Cold Feet) Charming Corner Lot Townhome with a Modern Open Floor Concept featuring 3 Bedrooms, 2.5 Bath and 2 Car Garage. The Large Living room consists of beautiful wood floors and windows that bring in plenty of natural light. This beautiful home also features a spacious Kitchen with Granite Counter Tops, Stainless Steel Appliances, Forrest Smoked Cabinets and Breakfast Bar. Retire to an Over-sized Owners Suite with Large Windows, Separate Garden Tub and Shower, Dual Sinks and Walk In Closet. Split Bedroom Arrangement with Walk in Closets. Rich Cabinetry, Wrought Iron Spindles. Conveniently located near Hwy121, shopping and dining destinations. This home is a must see!
Location
State TX
County Denton
Direction From Hwy 121 take North on Marina Vista Dr, then Left on Lake Ridge Rd, then Left on Shelby Ln, then Right on Tye Ln, the home will be on the left corner.
Rooms
Dining Room 1
Interior
Interior Features Cable TV Available, High Speed Internet Available
Heating Central, Electric
Cooling Central Air, Electric
Flooring Carpet, Ceramic Tile, Wood
Appliance Dishwasher, Electric Range, Microwave
Heat Source Central, Electric
Exterior
Exterior Feature Covered Patio/Porch, Rain Gutters
Garage Spaces 2.0
Utilities Available City Sewer, City Water, Community Mailbox, Concrete
Roof Type Composition
Total Parking Spaces 2
Garage Yes
Building
Story Two
Foundation Slab
Level or Stories Two
Structure Type Brick,Rock/Stone
Schools
Elementary Schools Independence
Middle Schools Killian
High Schools The Colony
School District Lewisville Isd
Others
Ownership See Tax Records
Acceptable Financing Cash, Conventional, FHA, VA Loan
Listing Terms Cash, Conventional, FHA, VA Loan
Financing Conventional
Read Less Info
Want to know what your home might be worth? Contact us for a FREE valuation!

Our team is ready to help you sell your home for the highest possible price ASAP

©2024 North Texas Real Estate Information Systems.
Bought with Xin Liu • Guo Realty, LLC
GET MORE INFORMATION

Realtor/ Real Estate Consultant | License ID: 777336
+1(817) 881-1033 | farren@realtorindfw.com






