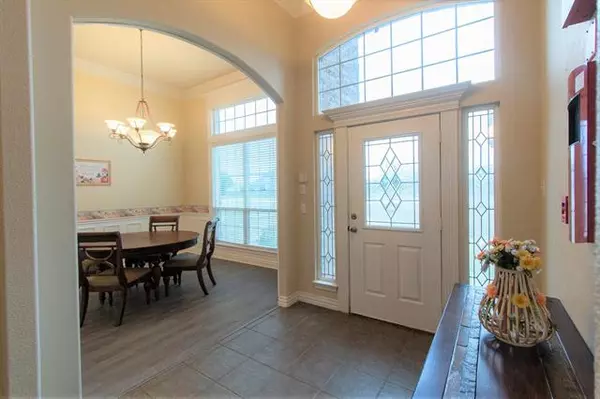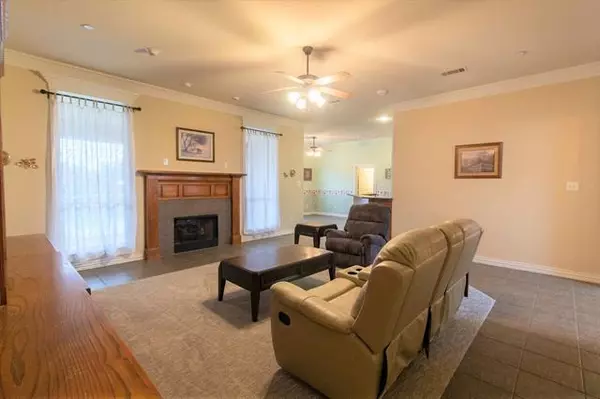$410,000
For more information regarding the value of a property, please contact us for a free consultation.
4 Beds
3 Baths
2,824 SqFt
SOLD DATE : 02/26/2021
Key Details
Property Type Single Family Home
Sub Type Single Family Residence
Listing Status Sold
Purchase Type For Sale
Square Footage 2,824 sqft
Price per Sqft $145
Subdivision Rancho Vista Estates
MLS Listing ID 14481934
Sold Date 02/26/21
Style Traditional
Bedrooms 4
Full Baths 3
HOA Y/N Voluntary
Total Fin. Sqft 2824
Year Built 2003
Annual Tax Amount $9,338
Lot Size 2.591 Acres
Acres 2.591
Lot Dimensions Interior lot
Property Description
Beautiful Custom Home on acreage. Home features a open floorplan with large living rooms, custom cabintry, spacious kicthen with a center island workstation, granite counter-tops, smooth surface cooktop, large pantry and a breakfast bar. Home has split bedrooms. Master features a 2nd fireplace, private bath with seperate vanities, walk-in shower and large walk-in closet. Splash on into the faboulous backyard area with a covered patio, pool and rock waterfall. Property has a barn and storage building and is zoned and fenced for horses. ***Multiple Offers - Offer deadline 6pm 1-18-2021
Location
State TX
County Tarrant
Direction Take Longhorn Trail to Arroyo Way, and then right onto Colt Lane, home is on the left side of the street.
Rooms
Dining Room 2
Interior
Interior Features Cable TV Available, Vaulted Ceiling(s)
Heating Central, Natural Gas
Cooling Central Air, Electric
Flooring Carpet, Ceramic Tile, Laminate, Luxury Vinyl Plank
Fireplaces Number 2
Fireplaces Type Gas Logs, Gas Starter, Master Bedroom
Appliance Dishwasher, Disposal, Electric Cooktop, Electric Oven, Microwave, Plumbed for Ice Maker, Vented Exhaust Fan, Gas Water Heater
Heat Source Central, Natural Gas
Laundry Electric Dryer Hookup, Full Size W/D Area, Washer Hookup
Exterior
Exterior Feature Covered Patio/Porch, Stable/Barn, Storage
Garage Spaces 3.0
Fence Pipe
Pool Gunite, In Ground
Utilities Available Aerobic Septic, City Water, Underground Utilities
Roof Type Composition
Parking Type Garage, Garage Faces Side, Open
Garage Yes
Private Pool 1
Building
Lot Description Acreage, Few Trees, Landscaped, Pasture, Subdivision
Story One
Foundation Slab
Structure Type Brick
Schools
Elementary Schools Race
Middle Schools Stevens
High Schools Crowley
School District Crowley Isd
Others
Ownership William & Brenda Piganelli
Acceptable Financing Cash, Conventional, FHA, VA Loan
Listing Terms Cash, Conventional, FHA, VA Loan
Financing Conventional
Read Less Info
Want to know what your home might be worth? Contact us for a FREE valuation!

Our team is ready to help you sell your home for the highest possible price ASAP

©2024 North Texas Real Estate Information Systems.
Bought with Scott Mcnabb • Keller Williams-Johnson County
GET MORE INFORMATION

Realtor/ Real Estate Consultant | License ID: 777336
+1(817) 881-1033 | farren@realtorindfw.com






