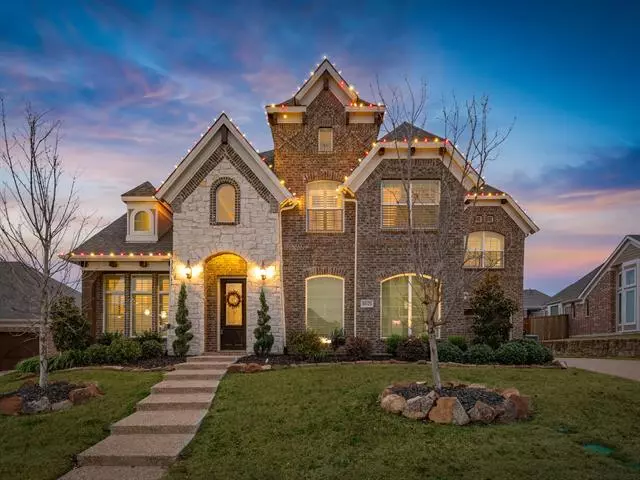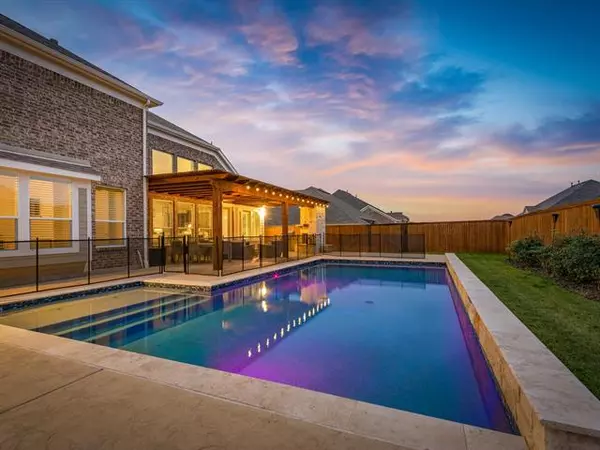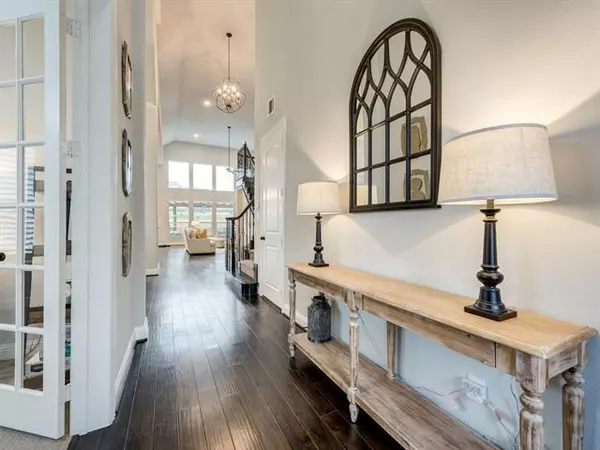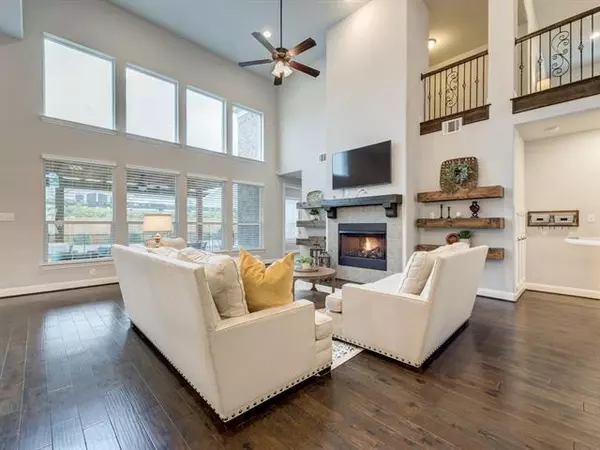$649,900
For more information regarding the value of a property, please contact us for a free consultation.
5 Beds
4 Baths
4,013 SqFt
SOLD DATE : 01/07/2021
Key Details
Property Type Single Family Home
Sub Type Single Family Residence
Listing Status Sold
Purchase Type For Sale
Square Footage 4,013 sqft
Price per Sqft $161
Subdivision Estates Of Verona Ph 2
MLS Listing ID 14473652
Sold Date 01/07/21
Style Traditional
Bedrooms 5
Full Baths 4
HOA Fees $62/qua
HOA Y/N Mandatory
Total Fin. Sqft 4013
Year Built 2016
Annual Tax Amount $12,996
Lot Size 10,672 Sqft
Acres 0.245
Property Description
IMMACULATE 5 bdrm Grand home builder situated in the Estates of Verona subdivision boasting timeless craftsmanship and detail. Grand entrance hosts tall ceilings, wood floors throughout, and a wall of windows for an abundance of natural light that floods the home. Large kitchen features island, double oven, gas cooktop, and decorative lighting. Owner's retreat has room for a sitting area and a California closet system. Lofted game room and media room are on second level and are great for entertaining guests. Backyard oasis features covered patio area, built in grill, fireplace, plumped for sink, and Play Pool with water features. Other amenities include a full service wet bar, study, a 3 car garage.
Location
State TX
County Collin
Direction Driving E on Hwy 380, exit for N Custer Rd. and take a right. Take a left on Verona Dr and then a right on San Marcos Dr. Take a left on Palermo Way and the property is to your right.
Rooms
Dining Room 2
Interior
Interior Features Cable TV Available, Decorative Lighting, High Speed Internet Available, Vaulted Ceiling(s)
Heating Central, Electric
Cooling Ceiling Fan(s), Central Air, Electric
Flooring Carpet, Ceramic Tile, Wood
Fireplaces Number 2
Fireplaces Type Decorative, Gas Logs
Appliance Dishwasher, Disposal, Double Oven, Gas Cooktop, Microwave, Plumbed For Gas in Kitchen, Plumbed for Ice Maker, Vented Exhaust Fan
Heat Source Central, Electric
Laundry Electric Dryer Hookup, Full Size W/D Area, Washer Hookup
Exterior
Exterior Feature Attached Grill, Fire Pit, Rain Gutters, Lighting
Garage Spaces 3.0
Fence Wood
Pool Gunite, In Ground, Sport
Utilities Available City Sewer, City Water, Concrete, Curbs, Dirt, Underground Utilities
Roof Type Composition
Garage Yes
Private Pool 1
Building
Lot Description Few Trees, Interior Lot, Landscaped, Subdivision
Story Two
Foundation Slab
Structure Type Brick
Schools
Elementary Schools Wilmeth
Middle Schools Dr Jack Cockrill
High Schools Mckinney North
School District Mckinney Isd
Others
Ownership Katie & Edward Lee
Acceptable Financing Cash, Conventional, VA Loan
Listing Terms Cash, Conventional, VA Loan
Financing Conventional
Read Less Info
Want to know what your home might be worth? Contact us for a FREE valuation!

Our team is ready to help you sell your home for the highest possible price ASAP

©2025 North Texas Real Estate Information Systems.
Bought with Aimee Memory • Monument Realty
GET MORE INFORMATION
Realtor/ Real Estate Consultant | License ID: 777336
+1(817) 881-1033 | farren@realtorindfw.com






