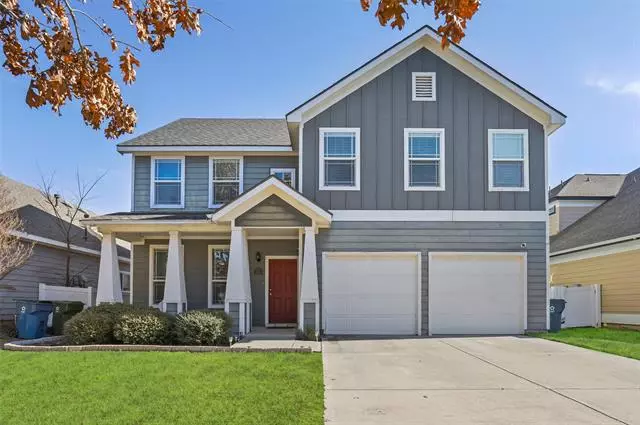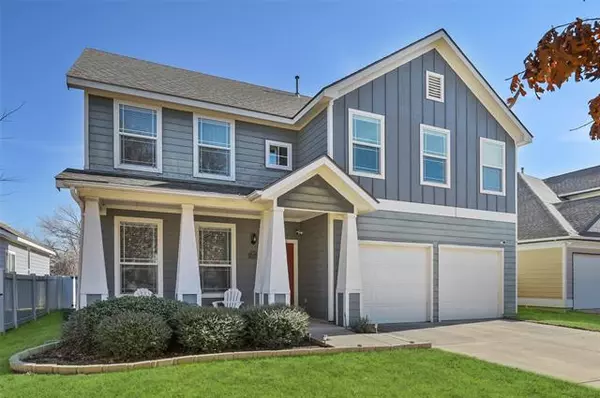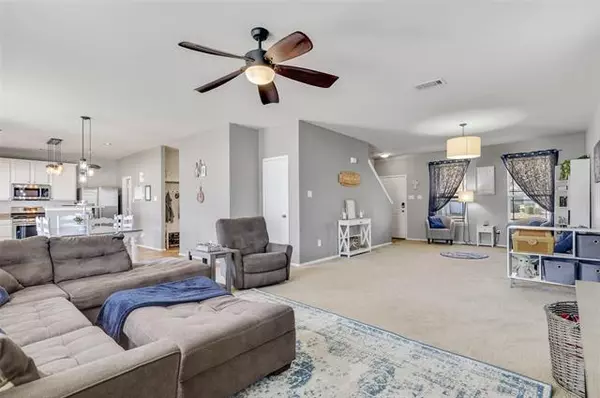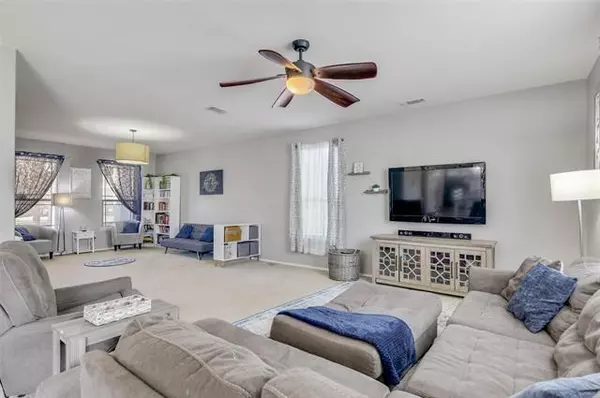$269,900
For more information regarding the value of a property, please contact us for a free consultation.
4 Beds
3 Baths
2,351 SqFt
SOLD DATE : 02/05/2021
Key Details
Property Type Single Family Home
Sub Type Single Family Residence
Listing Status Sold
Purchase Type For Sale
Square Footage 2,351 sqft
Price per Sqft $114
Subdivision Providence Village
MLS Listing ID 14497499
Sold Date 02/05/21
Style Traditional
Bedrooms 4
Full Baths 2
Half Baths 1
HOA Fees $30
HOA Y/N Mandatory
Total Fin. Sqft 2351
Year Built 2010
Annual Tax Amount $6,218
Lot Size 5,749 Sqft
Acres 0.132
Property Description
ADORABLE, ADORABLE, ADORABLE! This is the perfect home for a growing family w tons of space to fill! Lots of closet space, darling WHITE cabinets w the updated kitchen! HUGE family living room TWO dining areas & a BONUS room upstairs that's a great space for the whole family to relax! This 4 bedroom 2.5 bath sits on a quiet cul-de-sac street with a gigantic backyard that is tree lined for privacy. This home has been updated w tile floors, and kitchen w energy star appliances, a HUGE walk-in pantry, an island & room for entertaining! Aubrey schools makes this a WIN for the new owners! Don't miss the opportunity to call this place HOME!Showings start Thursday, 1-14 DEADLINE FOR OFFERS WILL BE SATURDAY AT 9PM!
Location
State TX
County Denton
Direction 380 to 2931, left on Cape Cod, right on Benefit, left on Stephanie, right on Waterman, right on Hartwell
Rooms
Dining Room 2
Interior
Interior Features Cable TV Available, Flat Screen Wiring, High Speed Internet Available, Loft
Heating Central, Natural Gas
Cooling Ceiling Fan(s), Central Air, Electric
Flooring Carpet
Fireplaces Number 1
Fireplaces Type Gas Starter
Equipment Satellite Dish
Appliance Dishwasher, Microwave, Gas Water Heater
Heat Source Central, Natural Gas
Exterior
Exterior Feature Covered Patio/Porch, Garden(s), Rain Gutters, Lighting
Garage Spaces 2.0
Fence Vinyl
Utilities Available Asphalt, City Sewer, City Water, Curbs, Individual Gas Meter, Individual Water Meter, Sidewalk, Underground Utilities
Roof Type Composition
Garage Yes
Building
Lot Description Cul-De-Sac, Few Trees, Greenbelt, Interior Lot, Lrg. Backyard Grass, Many Trees, Sprinkler System, Subdivision
Story Two
Foundation Slab
Structure Type Siding
Schools
Elementary Schools James A Monaco
Middle Schools Aubrey
High Schools Aubrey
School District Aubrey Isd
Others
Restrictions No Known Restriction(s)
Ownership NA
Acceptable Financing Contact Agent
Listing Terms Contact Agent
Financing Cash
Read Less Info
Want to know what your home might be worth? Contact us for a FREE valuation!

Our team is ready to help you sell your home for the highest possible price ASAP

©2025 North Texas Real Estate Information Systems.
Bought with Rongjuan Rooker • Gregorio Real Estate Company
GET MORE INFORMATION
Realtor/ Real Estate Consultant | License ID: 777336
+1(817) 881-1033 | farren@realtorindfw.com






