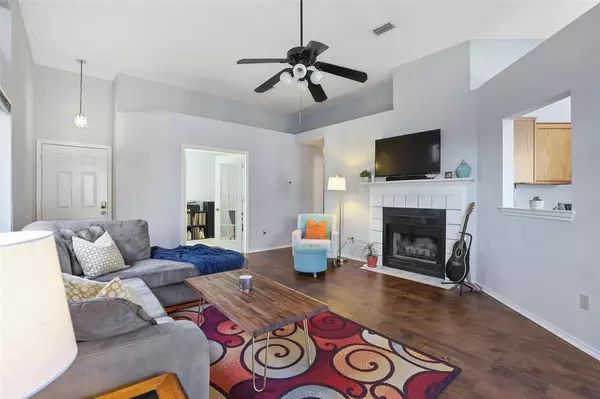$239,000
For more information regarding the value of a property, please contact us for a free consultation.
3 Beds
2 Baths
1,099 SqFt
SOLD DATE : 02/26/2021
Key Details
Property Type Single Family Home
Sub Type Single Family Residence
Listing Status Sold
Purchase Type For Sale
Square Footage 1,099 sqft
Price per Sqft $217
Subdivision Indian Oaks Add Sec 2
MLS Listing ID 14507114
Sold Date 02/26/21
Style Traditional
Bedrooms 3
Full Baths 2
HOA Y/N None
Total Fin. Sqft 1099
Year Built 1987
Annual Tax Amount $4,060
Lot Size 4,138 Sqft
Acres 0.095
Property Description
This charming three-bedroom, two-bathroom is a must see! As you enter the home, you are welcomed by vaulted ceilings, wood look laminate flooring, a wood burning fireplace and incredible natural light. Kitchen was recently updated with granite countertops. Enjoy the private covered porch off the primary bedroom, which also features dual closets and an updated on-suite bathroom with stylish dual vanities. The secondary bathroom has been recently updated with a new bath tub and tile surround. The third bedroom is currently used an office with French doors opening to the living area. Carpet replaced in February 2020. This home is conveniently located less than a mile from the new Thrive recreation center.
Location
State TX
County Denton
Direction GPS and Google maps are accurate.
Rooms
Dining Room 1
Interior
Interior Features Cable TV Available, Decorative Lighting, Vaulted Ceiling(s)
Heating Central, Electric
Cooling Central Air, Electric
Flooring Carpet, Ceramic Tile, Luxury Vinyl Plank
Fireplaces Number 1
Fireplaces Type Wood Burning
Appliance Dishwasher, Electric Cooktop, Electric Oven
Heat Source Central, Electric
Exterior
Exterior Feature Covered Patio/Porch
Garage Spaces 2.0
Fence Wood
Utilities Available City Sewer, City Water, Concrete, Curbs, Individual Water Meter, Underground Utilities
Roof Type Composition
Parking Type 2-Car Double Doors, Garage Door Opener, On Street, Open
Total Parking Spaces 2
Garage Yes
Building
Lot Description Few Trees
Story One
Foundation Slab
Level or Stories One
Structure Type Brick,Siding
Schools
Elementary Schools Parkway
Middle Schools Hedrick
High Schools Lewisville
School District Lewisville Isd
Others
Ownership Rachel Stewart
Acceptable Financing Cash, Conventional, FHA, VA Loan
Listing Terms Cash, Conventional, FHA, VA Loan
Financing Conventional
Read Less Info
Want to know what your home might be worth? Contact us for a FREE valuation!

Our team is ready to help you sell your home for the highest possible price ASAP

©2024 North Texas Real Estate Information Systems.
Bought with Darby Merriman • Keller Williams Realty
GET MORE INFORMATION

Realtor/ Real Estate Consultant | License ID: 777336
+1(817) 881-1033 | farren@realtorindfw.com






