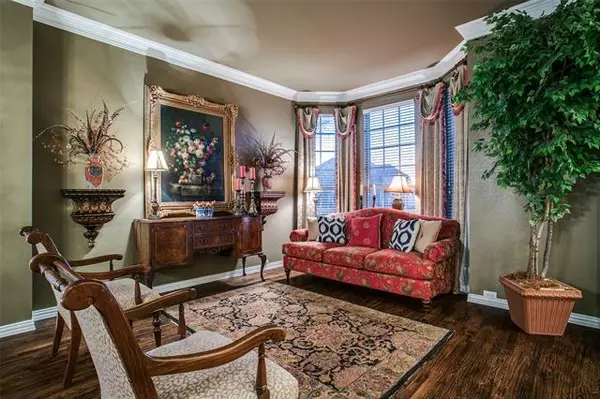$620,000
For more information regarding the value of a property, please contact us for a free consultation.
4 Beds
4 Baths
4,377 SqFt
SOLD DATE : 01/15/2021
Key Details
Property Type Single Family Home
Sub Type Single Family Residence
Listing Status Sold
Purchase Type For Sale
Square Footage 4,377 sqft
Price per Sqft $141
Subdivision Overton Ridge Add
MLS Listing ID 14488209
Sold Date 01/15/21
Style Traditional
Bedrooms 4
Full Baths 4
HOA Fees $43/ann
HOA Y/N Mandatory
Total Fin. Sqft 4377
Year Built 2000
Annual Tax Amount $13,977
Lot Size 0.467 Acres
Acres 0.467
Property Description
Classic elegance with this 4 bedroom, 4 bath home in highly sought Overton Ridge subdivision. This house, on just under half an acre. Huge backyard, perfect for a pool. This home features a large family room with high ceilings and fireplace, spacious kitchen open to family room, huge owners suite with sitting area and spa like bath. The study could be used as a 5th bedroom or nursery, adjacent to full bath. Up the curved staircase in the beautiful open foyer youll find 3 bedrooms, 2 full baths, a game room or second living area, and an inviting media room with rear projection for watching games or your favorite movies. Many updates, This property has that welcome home feel. You dont want to miss it.
Location
State TX
County Tarrant
Direction From Hwy 377, east on Mt. Gilead Road, left on Woodborough Lane. Go to the first stop sign and turn left on Talbot. The house on the corner of Camberley and Talbot street.
Rooms
Dining Room 2
Interior
Interior Features Cable TV Available, High Speed Internet Available, Sound System Wiring, Wainscoting
Heating Central, Natural Gas
Cooling Ceiling Fan(s), Central Air, Electric
Flooring Carpet, Ceramic Tile, Wood
Fireplaces Number 1
Fireplaces Type Gas Logs, Metal
Appliance Convection Oven, Dishwasher, Disposal, Electric Cooktop, Electric Oven, Microwave, Plumbed for Ice Maker, Gas Water Heater
Heat Source Central, Natural Gas
Exterior
Exterior Feature Covered Patio/Porch, Rain Gutters, Lighting
Garage Spaces 3.0
Fence Wrought Iron, Wood
Utilities Available Asphalt, City Sewer, City Water, Curbs, Individual Gas Meter, Individual Water Meter, Sidewalk, Underground Utilities
Roof Type Composition
Parking Type Garage Door Opener, Garage Faces Rear, Workshop in Garage
Garage Yes
Building
Lot Description Corner Lot, Few Trees, Landscaped, Lrg. Backyard Grass, Subdivision
Story Two
Foundation Slab
Structure Type Brick
Schools
Elementary Schools Ridgeview
Middle Schools Keller
High Schools Keller
School District Keller Isd
Others
Ownership Penny Lacey
Acceptable Financing Cash, Conventional, FHA, VA Loan
Listing Terms Cash, Conventional, FHA, VA Loan
Financing Conventional
Special Listing Condition Owner/ Agent
Read Less Info
Want to know what your home might be worth? Contact us for a FREE valuation!

Our team is ready to help you sell your home for the highest possible price ASAP

©2024 North Texas Real Estate Information Systems.
Bought with Lorraine Terkelsen • RE/MAX DFW Associates
GET MORE INFORMATION

Realtor/ Real Estate Consultant | License ID: 777336
+1(817) 881-1033 | farren@realtorindfw.com






