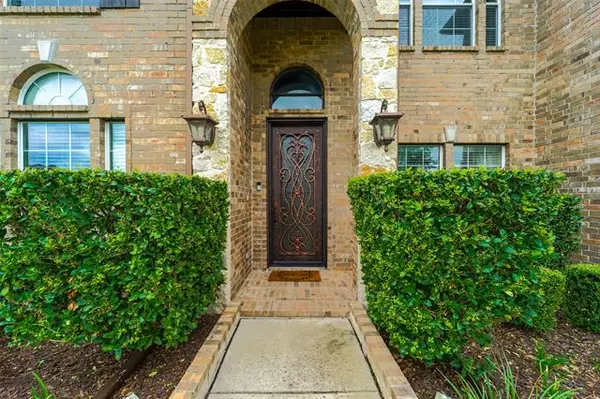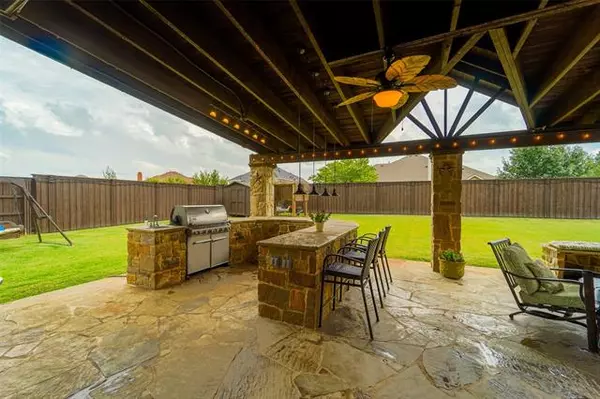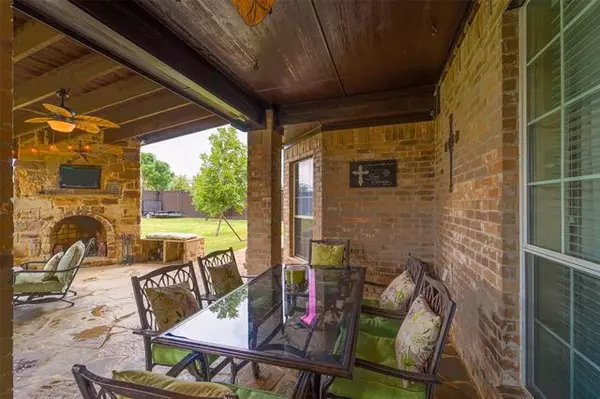$565,900
For more information regarding the value of a property, please contact us for a free consultation.
5 Beds
4 Baths
3,792 SqFt
SOLD DATE : 01/26/2021
Key Details
Property Type Single Family Home
Sub Type Single Family Residence
Listing Status Sold
Purchase Type For Sale
Square Footage 3,792 sqft
Price per Sqft $149
Subdivision Braddock Place Ph I
MLS Listing ID 14430984
Sold Date 01/26/21
Bedrooms 5
Full Baths 3
Half Baths 1
HOA Fees $20
HOA Y/N Mandatory
Total Fin. Sqft 3792
Year Built 2009
Annual Tax Amount $10,527
Lot Size 0.424 Acres
Acres 0.424
Property Description
Pride of ownership is evident in this well maintened 5 bedroom,3.5 bath, that has a space for everyone!You're greeted with warmth and elegance the moment you step inside the two story grand foyer. Welcomed by Custom Iron door. Once inside luxury awaits with custom finishes throughout, to include stunning designer wood work and hardwood floors. Large family room opens to a designer kitchen with custom cabinets and paint work, 3 car garage, custom iron gate and a Security system camaras.This home is perfect for entertaining friends and family, with a covered patio with outdoor kitchen and fireplace. The backyard contains fruit trees, Apple, Pear, Plum and Pecan.Includes the safety of an inground Tornado Shelter
Location
State TX
County Collin
Community Community Pool
Direction from Firewheel Mall , take via 78 highway to Alanis Drive go right, take Alanis Drive to Ballard Avenue go right, take Ballard Avenue South to Elm Drive, go left, take Elm Drive to Timber Fall and go right, go one block to Braddock Way and house is the second one on the right
Rooms
Dining Room 2
Interior
Interior Features Decorative Lighting, Flat Screen Wiring, High Speed Internet Available, Sound System Wiring
Heating Central, Natural Gas
Cooling Central Air, Electric
Flooring Carpet, Ceramic Tile, Wood
Fireplaces Number 2
Fireplaces Type Freestanding, Gas Starter
Equipment Satellite Dish
Appliance Convection Oven, Dishwasher, Disposal, Electric Oven, Gas Cooktop, Gas Range, Microwave, Plumbed for Ice Maker
Heat Source Central, Natural Gas
Exterior
Exterior Feature Attached Grill, Covered Deck, Covered Patio/Porch, Fire Pit, Rain Gutters, Storage
Garage Spaces 3.0
Carport Spaces 1
Fence Gate, Wood
Community Features Community Pool
Utilities Available City Sewer, Co-op Electric, Co-op Water, Individual Gas Meter, Individual Water Meter
Roof Type Composition
Parking Type 2-Car Single Doors, Carport, Garage Door Opener, Other
Garage Yes
Building
Lot Description Few Trees, Landscaped, Sprinkler System
Story Two
Foundation Slab
Structure Type Brick
Schools
Elementary Schools Wally Watkins
Middle Schools Burnett
High Schools Wylie East
School District Wylie Isd
Others
Ownership agent
Acceptable Financing Cash, Conventional, FHA, VA Loan
Listing Terms Cash, Conventional, FHA, VA Loan
Financing Conventional
Read Less Info
Want to know what your home might be worth? Contact us for a FREE valuation!

Our team is ready to help you sell your home for the highest possible price ASAP

©2024 North Texas Real Estate Information Systems.
Bought with Baha Nabulsi • REAL Dallas Properties & Mngmt
GET MORE INFORMATION

Realtor/ Real Estate Consultant | License ID: 777336
+1(817) 881-1033 | farren@realtorindfw.com






