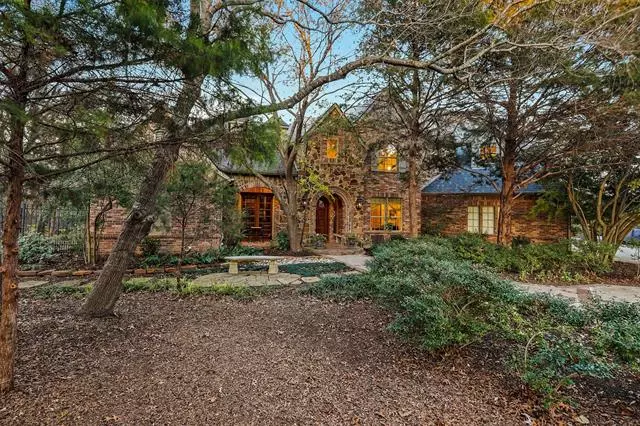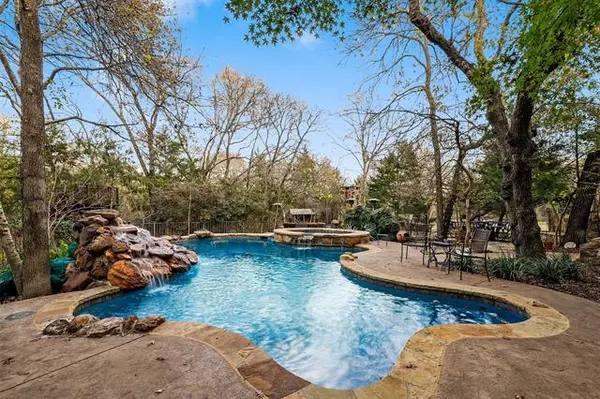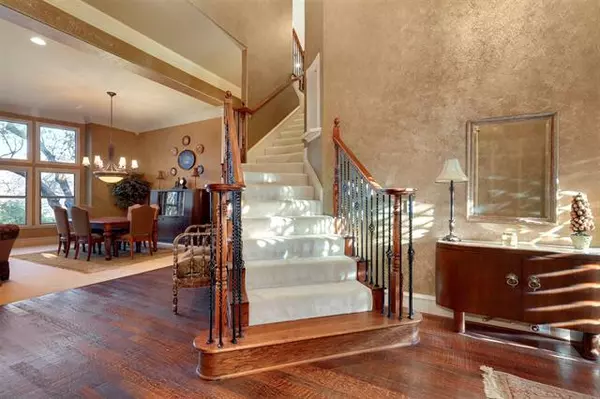$1,199,999
For more information regarding the value of a property, please contact us for a free consultation.
6 Beds
5 Baths
5,398 SqFt
SOLD DATE : 02/26/2021
Key Details
Property Type Single Family Home
Sub Type Single Family Residence
Listing Status Sold
Purchase Type For Sale
Square Footage 5,398 sqft
Price per Sqft $222
Subdivision Bridlegate
MLS Listing ID 14477186
Sold Date 02/26/21
Style Traditional
Bedrooms 6
Full Baths 4
Half Baths 1
HOA Fees $35
HOA Y/N Mandatory
Total Fin. Sqft 5398
Year Built 1999
Annual Tax Amount $21,214
Lot Size 1.207 Acres
Acres 1.207
Property Description
Stunning custom home impresses on all levels & is nestled on a heavily wooded, cul-de-sac lot (1.2 acres). In highly acclaimed LISD! Perfect for those who value nature, privacy & safety. The spacious, sprawling floor plan encompasses 6 bdrms, 4.5 bths, pool, media rm, study, gourmet ktchn & 3-car garage. Stately home built with attention to detail & quality with rich crown molding, hardwood floors, trey ceilings, coffered ceilings, custom built-ins & truly spacious rms. Incredible bckyrd oasis has an extensive outdoor entertainment area including an amazing pool, gas fire pit, wood burning fireplace +2 built-in grills, a tree house, and a 30 x 15 vegetable garden. Don't miss this rare and exciting opportunity!
Location
State TX
County Collin
Community Greenbelt, Park
Direction From SR75, exit Stacy Rd (Exit 37) and head east 2 miles.Turn left on Meandering Way and then make first right ontoHorseshoe Bend. The road dead ends to your destination.*Only 3 turns and 35 minutes to DFW Airport.
Rooms
Dining Room 2
Interior
Interior Features Built-in Wine Cooler, Cable TV Available, Decorative Lighting, Flat Screen Wiring, High Speed Internet Available, Multiple Staircases, Sound System Wiring, Wet Bar
Heating Central, Natural Gas
Cooling Attic Fan, Ceiling Fan(s), Central Air, Electric
Flooring Carpet, Ceramic Tile, Slate, Wood
Fireplaces Number 5
Fireplaces Type Gas Logs, Gas Starter, Master Bedroom, Wood Burning
Appliance Built-in Gas Range, Built-in Refrigerator, Commercial Grade Range, Convection Oven, Dishwasher, Disposal, Electric Range, Gas Range, Microwave, Plumbed for Ice Maker, Vented Exhaust Fan, Warming Drawer, Gas Water Heater
Heat Source Central, Natural Gas
Laundry Electric Dryer Hookup, Full Size W/D Area, Gas Dryer Hookup, Laundry Chute, Washer Hookup
Exterior
Exterior Feature Attached Grill, Covered Patio/Porch, Fire Pit, Garden(s), Rain Gutters, Lighting, Mosquito Mist System, Outdoor Living Center
Garage Spaces 3.0
Fence Wrought Iron
Pool Gunite, In Ground
Community Features Greenbelt, Park
Utilities Available City Water, Concrete, Individual Gas Meter, Individual Water Meter, Septic
Roof Type Composition
Garage Yes
Private Pool 1
Building
Lot Description Acreage, Cul-De-Sac, Irregular Lot, Landscaped, Lrg. Backyard Grass, Many Trees, Sprinkler System, Subdivision
Story Two
Foundation Combination
Structure Type Brick,Frame
Schools
Elementary Schools Robert L. Puster
Middle Schools Sloan Creek
High Schools Lovejoy
School District Lovejoy Isd
Others
Restrictions Deed
Ownership on file
Acceptable Financing Cash, Conventional, VA Loan
Listing Terms Cash, Conventional, VA Loan
Financing Conventional
Read Less Info
Want to know what your home might be worth? Contact us for a FREE valuation!

Our team is ready to help you sell your home for the highest possible price ASAP

©2024 North Texas Real Estate Information Systems.
Bought with Mauri Roach • Owens Realtors
GET MORE INFORMATION

Realtor/ Real Estate Consultant | License ID: 777336
+1(817) 881-1033 | farren@realtorindfw.com






