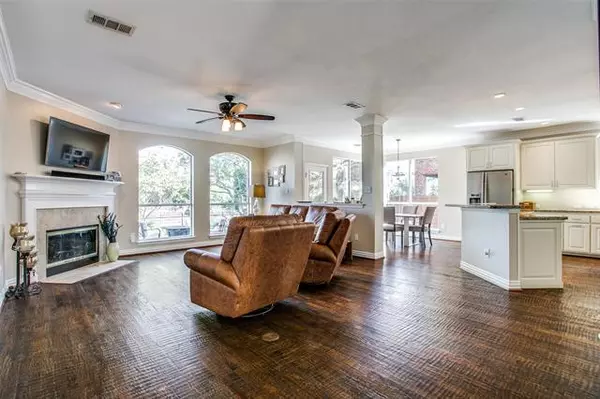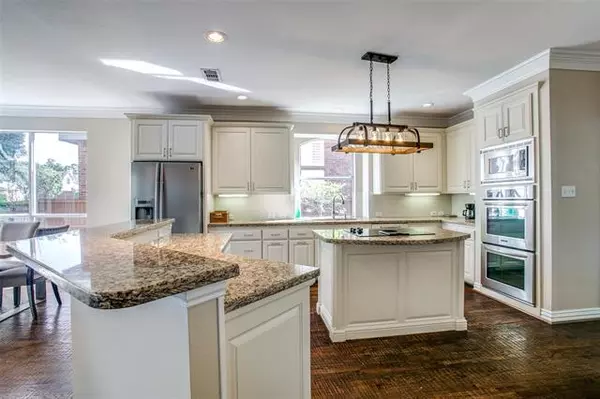$569,000
For more information regarding the value of a property, please contact us for a free consultation.
4 Beds
4 Baths
3,221 SqFt
SOLD DATE : 02/16/2021
Key Details
Property Type Single Family Home
Sub Type Single Family Residence
Listing Status Sold
Purchase Type For Sale
Square Footage 3,221 sqft
Price per Sqft $176
Subdivision Lakewood Estates
MLS Listing ID 14475083
Sold Date 02/16/21
Style Traditional
Bedrooms 4
Full Baths 3
Half Baths 1
HOA Fees $36/ann
HOA Y/N Mandatory
Total Fin. Sqft 3221
Year Built 1995
Annual Tax Amount $12,900
Lot Size 8,581 Sqft
Acres 0.197
Property Description
Enjoy the calming canal view as you enter the refined elegance of this tastefully updated home. Stunning hand scraped hardwood floors and muted shades of elegance greet you in the foyer. Spacious formal living and dining areas are perfect for entertaining friends and family. The kitchen boasts granite counter tops, double ovens and custom cabinets. The primary bedroom is perfect for a private sitting area to reflect and watch the wildlife on the canal. Primary and secondary bathrooms have been updated with granite counters, tile and plumbing fixtures. Large laundry room off of 3 car garage has room for an extra refrigerator. Enjoy the back patio views with no need to worry about mosquitos thanks to mist system.
Location
State TX
County Dallas
Direction From N MacArthur Blvd turn east on Village Pkwy, cross over the canal and turn east on Basilwood Dr.From E Sandy Lake Rd turn north on Kimbel Kourt, turn east on Village Pkwy and turn east on Basilwood Dr.Property is on the north side of the street.
Rooms
Dining Room 2
Interior
Interior Features Decorative Lighting
Heating Central, Natural Gas
Cooling Ceiling Fan(s), Central Air, Electric
Flooring Carpet, Ceramic Tile, Wood
Fireplaces Number 1
Fireplaces Type Gas Logs, Gas Starter
Appliance Dishwasher, Disposal, Double Oven, Electric Cooktop, Electric Oven, Plumbed for Ice Maker
Heat Source Central, Natural Gas
Exterior
Exterior Feature Rain Gutters, Mosquito Mist System
Garage Spaces 3.0
Fence Wrought Iron
Utilities Available City Sewer, City Water, Concrete, Curbs, Individual Water Meter, Sidewalk
Waterfront 1
Waterfront Description Canal (Man Made)
Roof Type Composition
Parking Type Garage Door Opener, Garage Faces Front
Garage Yes
Building
Lot Description Interior Lot, Sprinkler System, Water/Lake View
Story Two
Foundation Slab
Structure Type Brick,Siding
Schools
Elementary Schools Lakeside
Middle Schools Coppellnor
High Schools Coppell
School District Coppell Isd
Others
Restrictions No Known Restriction(s)
Ownership Allen and Casey Watson
Acceptable Financing Cash, Conventional, FHA, VA Loan
Listing Terms Cash, Conventional, FHA, VA Loan
Financing Conventional
Special Listing Condition Owner/ Agent, Survey Available
Read Less Info
Want to know what your home might be worth? Contact us for a FREE valuation!

Our team is ready to help you sell your home for the highest possible price ASAP

©2024 North Texas Real Estate Information Systems.
Bought with Yara Salameh • The Michael Group Real Estate
GET MORE INFORMATION

Realtor/ Real Estate Consultant | License ID: 777336
+1(817) 881-1033 | farren@realtorindfw.com






