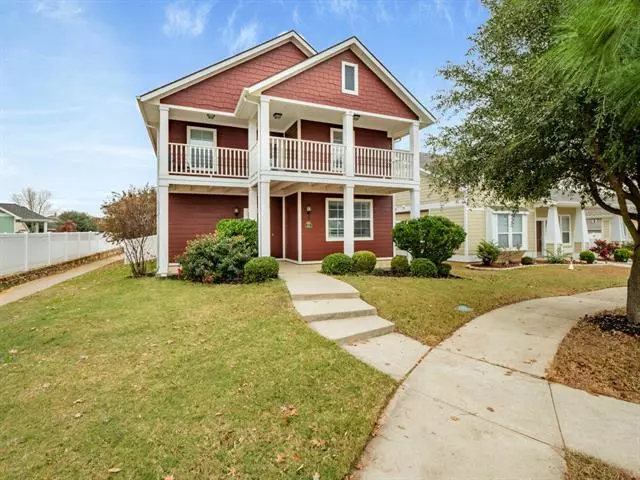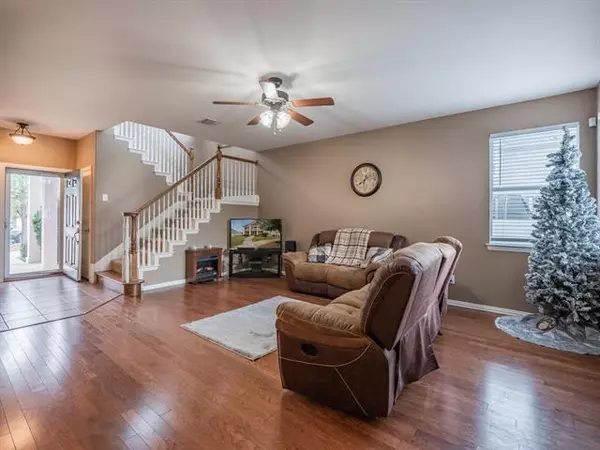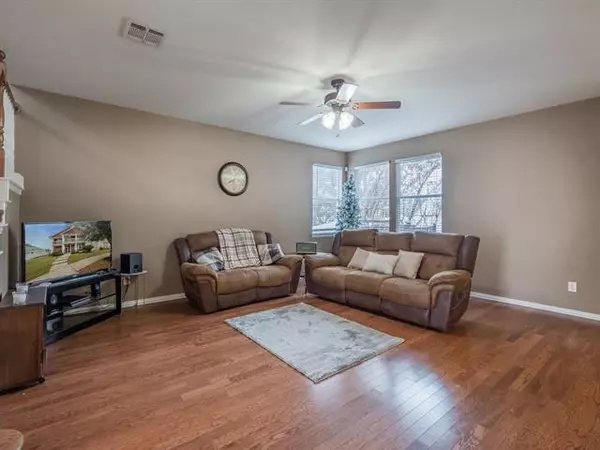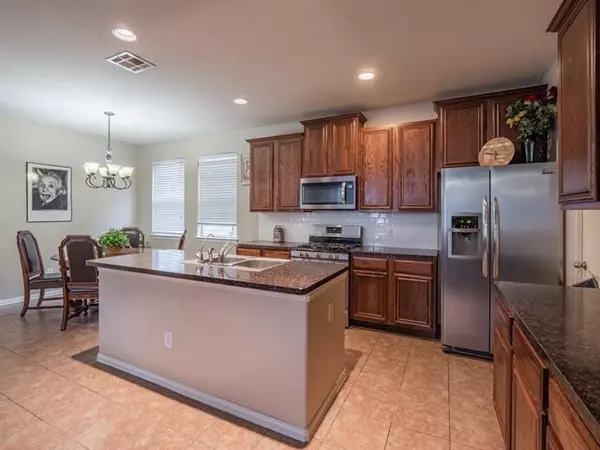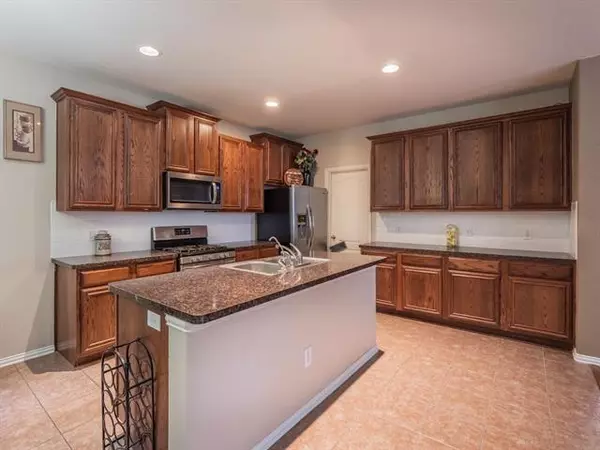$265,900
For more information regarding the value of a property, please contact us for a free consultation.
3 Beds
3 Baths
2,264 SqFt
SOLD DATE : 01/25/2021
Key Details
Property Type Single Family Home
Sub Type Single Family Residence
Listing Status Sold
Purchase Type For Sale
Square Footage 2,264 sqft
Price per Sqft $117
Subdivision Island Village At Providence
MLS Listing ID 14482020
Sold Date 01/25/21
Style Craftsman
Bedrooms 3
Full Baths 2
Half Baths 1
HOA Fees $30
HOA Y/N Mandatory
Total Fin. Sqft 2264
Year Built 2008
Annual Tax Amount $5,898
Lot Size 6,011 Sqft
Acres 0.138
Property Description
Rare VISION Home with custom floor plan. This immaculate Cape Cod-style home sits at end of cul-de-sac with no thru traffic. Relax on covered front porch or upper balcony that stretches width of home. Entertain guests on oversized deck with crepe myrtle privacy border. 14 x 12 shed for tools or workshop. Downstairs boasts open flow with kitchen island and eat-in overlooking family room with hardwoods. Stretch out in the massive 2nd floor GAME ROOM. Master retreat with reading nook and en-suite bathroom: separate garden tub. HVAC 2019 w NEST System, GE Water softener system, upgrades to kitchen 2020. WALK to Elementary school, Community Center, BBall & Tennis Courts, and Ponds.
Location
State TX
County Denton
Community Club House, Greenbelt, Jogging Path/Bike Path, Other, Park, Playground, Tennis Court(S)
Direction HWY 380 to FM 2931. Left on Cape Cod. At circle, take 2nd exit onto Goodwin. Right on Murphy, Left on Masse Ct. Home at end of culdesac on right.
Rooms
Dining Room 1
Interior
Interior Features Cable TV Available, Decorative Lighting, High Speed Internet Available, Smart Home System
Heating Central, Natural Gas
Cooling Ceiling Fan(s), Central Air, Electric
Flooring Carpet, Ceramic Tile, Wood
Appliance Dishwasher, Disposal, Gas Oven, Gas Range, Microwave, Water Softener
Heat Source Central, Natural Gas
Laundry Electric Dryer Hookup, Full Size W/D Area, Washer Hookup
Exterior
Exterior Feature Balcony, Covered Deck, Covered Patio/Porch, Rain Gutters, Storage
Garage Spaces 2.0
Carport Spaces 2
Fence Vinyl
Community Features Club House, Greenbelt, Jogging Path/Bike Path, Other, Park, Playground, Tennis Court(s)
Utilities Available Alley, City Sewer, City Water, Sidewalk
Roof Type Composition
Garage Yes
Building
Lot Description Cul-De-Sac, Few Trees
Story Two
Foundation Slab
Structure Type Fiber Cement
Schools
Elementary Schools James A Monaco
Middle Schools Aubrey
High Schools Aubrey
School District Aubrey Isd
Others
Ownership ERIN BOGAR
Acceptable Financing Cash, Conventional, FHA, USDA Loan, VA Loan
Listing Terms Cash, Conventional, FHA, USDA Loan, VA Loan
Financing Conventional
Read Less Info
Want to know what your home might be worth? Contact us for a FREE valuation!

Our team is ready to help you sell your home for the highest possible price ASAP

©2025 North Texas Real Estate Information Systems.
Bought with Mario Toledo • Monument Realty
GET MORE INFORMATION
Realtor/ Real Estate Consultant | License ID: 777336
+1(817) 881-1033 | farren@realtorindfw.com

