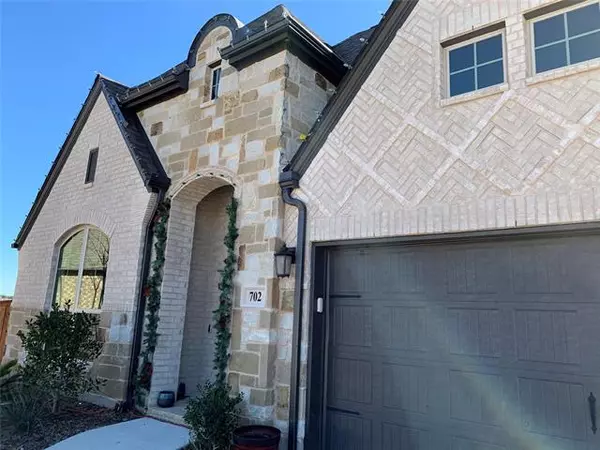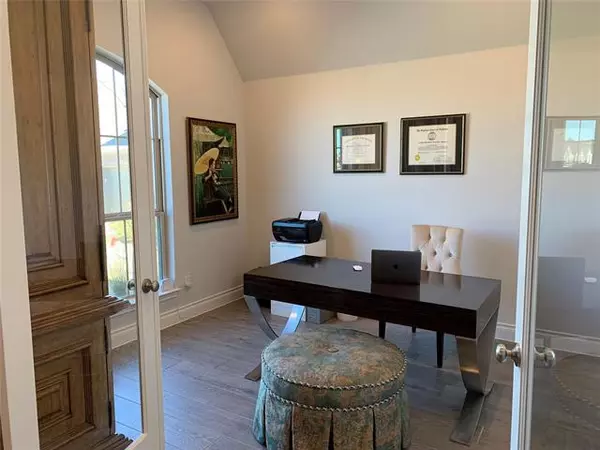$439,900
For more information regarding the value of a property, please contact us for a free consultation.
4 Beds
3 Baths
2,523 SqFt
SOLD DATE : 02/12/2021
Key Details
Property Type Single Family Home
Sub Type Single Family Residence
Listing Status Sold
Purchase Type For Sale
Square Footage 2,523 sqft
Price per Sqft $174
Subdivision Glen Crossing Ph 1
MLS Listing ID 14493596
Sold Date 02/12/21
Style Traditional
Bedrooms 4
Full Baths 3
HOA Fees $70/ann
HOA Y/N Mandatory
Total Fin. Sqft 2523
Year Built 2020
Annual Tax Amount $2,118
Lot Size 0.343 Acres
Acres 0.343
Lot Dimensions 37x113x143x63x138
Property Description
Beautiful, LIKE NEW single story home with upgraded stone elevation on one of the largest lots in community. Upgraded finishes throughout including wood-look ceramic tile, gourmet kitchen with quartz countertops, double ovens and wine fridge, designer lighting, wood plantation shutters, customized fans and more! Dramatic, 12' entry greets you as you enter the home. Front study with french doors off foyer. Extended foyer with decorative chandelier provides entry to secondary bedrooms including guest suite. As you enter the open concept kitchen, dining and family room you are greeted with views out to the expansive back yard. Private suite at rear of home with luxurious bath is the icing on the cake!
Location
State TX
County Collin
Community Community Pool, Community Sprinkler, Lake, Park
Direction Dallas Parkway north until T at 428, and take a right. Go straight when left curve begins, merging onto 1214.Right on 55 then left on Glendenning. Take a right into community.
Rooms
Dining Room 1
Interior
Interior Features Built-in Wine Cooler, Cable TV Available, Decorative Lighting, Flat Screen Wiring, High Speed Internet Available
Heating Central, Natural Gas, Zoned
Cooling Ceiling Fan(s), Central Air, Electric, Zoned
Flooring Carpet, Ceramic Tile
Fireplaces Number 1
Fireplaces Type Gas Logs, Gas Starter, Stone
Equipment Satellite Dish
Appliance Convection Oven, Dishwasher, Disposal, Double Oven, Gas Cooktop, Microwave, Plumbed for Ice Maker, Tankless Water Heater, Gas Water Heater
Heat Source Central, Natural Gas, Zoned
Exterior
Exterior Feature Covered Patio/Porch, Rain Gutters
Garage Spaces 2.0
Fence Wood
Community Features Community Pool, Community Sprinkler, Lake, Park
Utilities Available City Sewer, City Water, Concrete, Curbs, Individual Gas Meter, Individual Water Meter, Sidewalk, Underground Utilities
Roof Type Composition
Parking Type 2-Car Single Doors, Covered, Garage Door Opener, Garage, Garage Faces Front
Garage Yes
Building
Lot Description Interior Lot, Irregular Lot, Landscaped, Lrg. Backyard Grass, Subdivision
Story One
Foundation Slab
Structure Type Frame
Schools
Elementary Schools O'Dell
Middle Schools Celina
High Schools Celina
School District Celina Isd
Others
Ownership See tax
Acceptable Financing Cash, Conventional, FHA, VA Loan
Listing Terms Cash, Conventional, FHA, VA Loan
Financing Conventional
Read Less Info
Want to know what your home might be worth? Contact us for a FREE valuation!

Our team is ready to help you sell your home for the highest possible price ASAP

©2024 North Texas Real Estate Information Systems.
Bought with Michelle Everill • Fathom Realty
GET MORE INFORMATION

Realtor/ Real Estate Consultant | License ID: 777336
+1(817) 881-1033 | farren@realtorindfw.com






