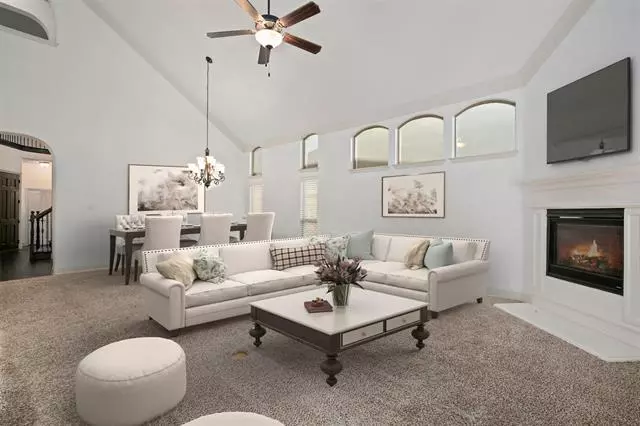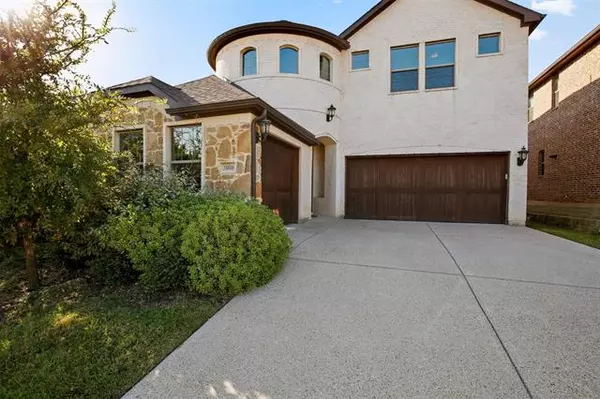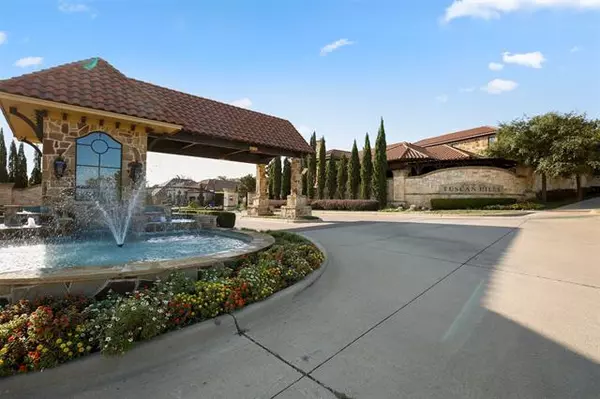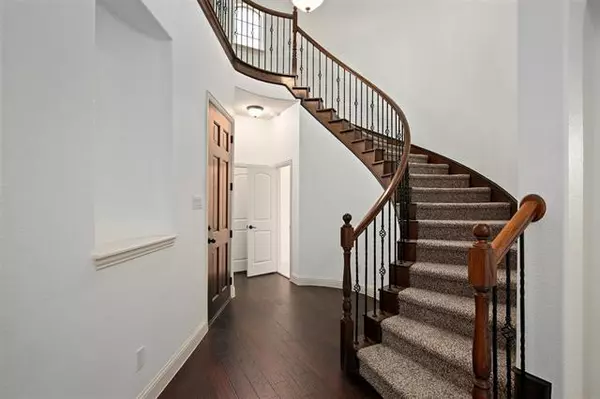$409,900
For more information regarding the value of a property, please contact us for a free consultation.
4 Beds
4 Baths
2,782 SqFt
SOLD DATE : 01/08/2021
Key Details
Property Type Single Family Home
Sub Type Single Family Residence
Listing Status Sold
Purchase Type For Sale
Square Footage 2,782 sqft
Price per Sqft $147
Subdivision Tuscan Hills
MLS Listing ID 14434216
Sold Date 01/08/21
Style Traditional
Bedrooms 4
Full Baths 3
Half Baths 1
HOA Fees $150/qua
HOA Y/N Mandatory
Total Fin. Sqft 2782
Year Built 2015
Annual Tax Amount $9,527
Lot Size 5,009 Sqft
Acres 0.115
Property Description
Gorgeous home with 4 bdrms, 3.5 bthrms, & a 3 car garage is waiting on your personal touch. You will be greeted by an elegant foyer with rich wood floors, a classic curved staircase with iron balusters & a unique Juliet balcony. Spacious, open living area with lovely fireplace, vaulted ceilings & lots of unique windows that flood the home with natural light. Kitchen is open to the living rm & has beautiful custom built cabinetry, ss-appliances, granite counter tops & a wooden vent hood. Fabulous flexible floor plan leaves you lot of options. Large mster bedrm, guest bdrm, 1 full bth & a half bth on the 1st floor & upstairs has 3 bds & 2 bths. Nice size backyard with covered porch. Gated community!
Location
State TX
County Denton
Community Club House, Community Pool, Gated, Greenbelt, Lake, Perimeter Fencing
Direction Head north on State School RdTurn left on Unicorn Lake BlvdAt traffic circle, take 2nd exitContinue to Shoreline DrAt traffic circle, take 3rd exit to Clubhouse DrTurn left on Tuscan Hills CircleTurn left onto Bella Lago DriveDestination will be on the Right.
Rooms
Dining Room 1
Interior
Interior Features Cable TV Available, Decorative Lighting, High Speed Internet Available
Heating Central, Natural Gas
Cooling Ceiling Fan(s), Central Air, Electric
Flooring Carpet, Ceramic Tile, Wood
Fireplaces Number 1
Fireplaces Type Gas Logs, Gas Starter
Appliance Dishwasher, Disposal, Electric Cooktop, Electric Oven, Microwave, Plumbed for Ice Maker, Vented Exhaust Fan, Tankless Water Heater, Gas Water Heater
Heat Source Central, Natural Gas
Laundry Electric Dryer Hookup, Full Size W/D Area, Washer Hookup
Exterior
Exterior Feature Covered Patio/Porch, Rain Gutters
Garage Spaces 3.0
Fence Wrought Iron
Community Features Club House, Community Pool, Gated, Greenbelt, Lake, Perimeter Fencing
Utilities Available City Sewer, City Water, Concrete, Curbs, Individual Gas Meter, Individual Water Meter, Sidewalk, Underground Utilities
Roof Type Composition
Garage Yes
Building
Lot Description Few Trees, Interior Lot, Landscaped, Sprinkler System, Subdivision
Story Two
Foundation Slab
Structure Type Brick,Rock/Stone
Schools
Elementary Schools Paloma Creek
Middle Schools Calhoun
High Schools Denton
School District Denton Isd
Others
Ownership on file
Acceptable Financing Cash, Conventional
Listing Terms Cash, Conventional
Financing Conventional
Read Less Info
Want to know what your home might be worth? Contact us for a FREE valuation!

Our team is ready to help you sell your home for the highest possible price ASAP

©2025 North Texas Real Estate Information Systems.
Bought with Ralph Rodriguez • Keller Williams Realty DPR
GET MORE INFORMATION
Realtor/ Real Estate Consultant | License ID: 777336
+1(817) 881-1033 | farren@realtorindfw.com






