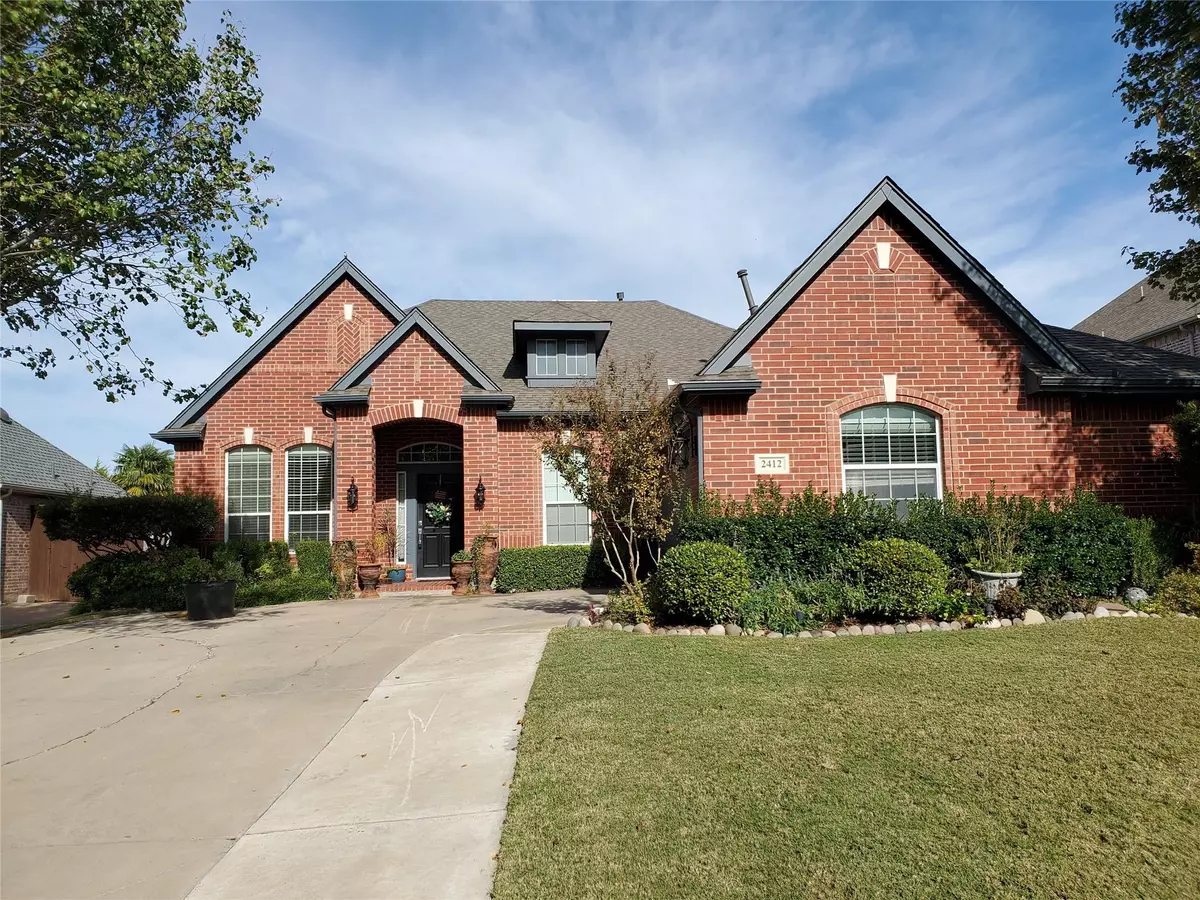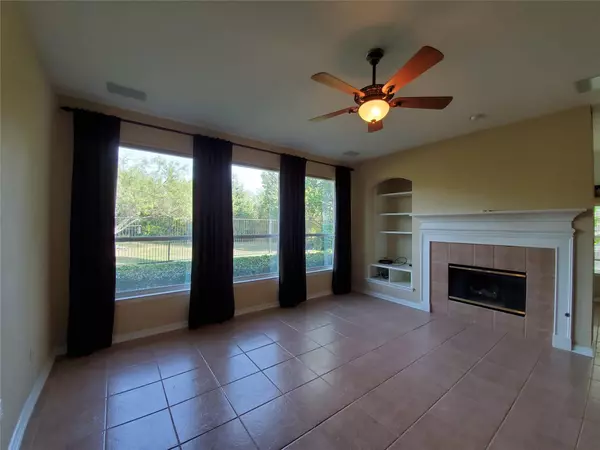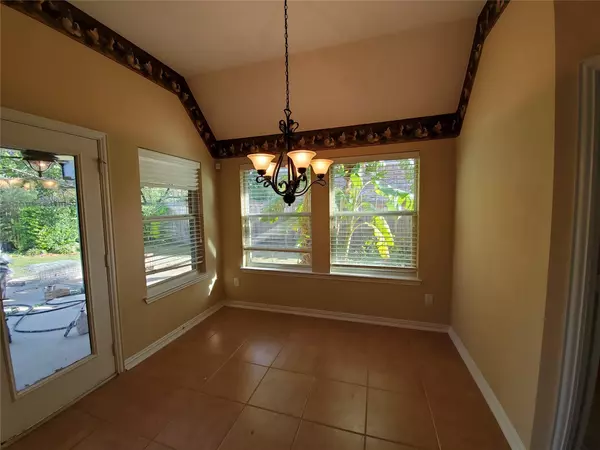$380,000
For more information regarding the value of a property, please contact us for a free consultation.
4 Beds
3 Baths
2,541 SqFt
SOLD DATE : 12/11/2020
Key Details
Property Type Single Family Home
Sub Type Single Family Residence
Listing Status Sold
Purchase Type For Sale
Square Footage 2,541 sqft
Price per Sqft $149
Subdivision Lakeside At Grand Peninsula
MLS Listing ID 14359244
Sold Date 12/11/20
Bedrooms 4
Full Baths 2
Half Baths 1
HOA Fees $20
HOA Y/N Mandatory
Total Fin. Sqft 2541
Year Built 2004
Annual Tax Amount $8,726
Lot Size 9,757 Sqft
Acres 0.224
Property Description
Beautiful home with backyard trail leading to Joe Pool Lake! Granite countertop in the kitchen with open concept living area, perfect for entertaining. 4 bed rooms 2.5 baths with an office completed with French Doors. Backyard comes with a covered Patio and also a Hot Tub! Your dream home is ready for you! Bonus: 2 hot water heaters! 3D virtual is available upon request.
Location
State TX
County Tarrant
Direction From Lake Ridge Pkwy, Go west on Grand Peninsula, take a right on lake front, right on lakewood,2nd house on the left
Rooms
Dining Room 2
Interior
Interior Features High Speed Internet Available
Heating Central, Natural Gas
Cooling Central Air, Electric
Flooring Ceramic Tile, Laminate
Fireplaces Number 1
Fireplaces Type Gas Starter
Appliance Convection Oven, Electric Cooktop, Microwave
Heat Source Central, Natural Gas
Exterior
Garage Spaces 2.0
Fence Wood
Utilities Available City Sewer, City Water
Roof Type Composition
Parking Type Garage
Garage Yes
Building
Story One
Foundation Slab
Level or Stories One
Structure Type Brick
Schools
Elementary Schools Smith
Middle Schools Jones
High Schools Timberview
School District Mansfield Isd
Others
Ownership See Agent
Acceptable Financing Cash, Conventional, FHA, VA Loan
Listing Terms Cash, Conventional, FHA, VA Loan
Financing Conventional
Read Less Info
Want to know what your home might be worth? Contact us for a FREE valuation!

Our team is ready to help you sell your home for the highest possible price ASAP

©2024 North Texas Real Estate Information Systems.
Bought with Kimberly Korfe • RE/MAX Elite
GET MORE INFORMATION

Realtor/ Real Estate Consultant | License ID: 777336
+1(817) 881-1033 | farren@realtorindfw.com






