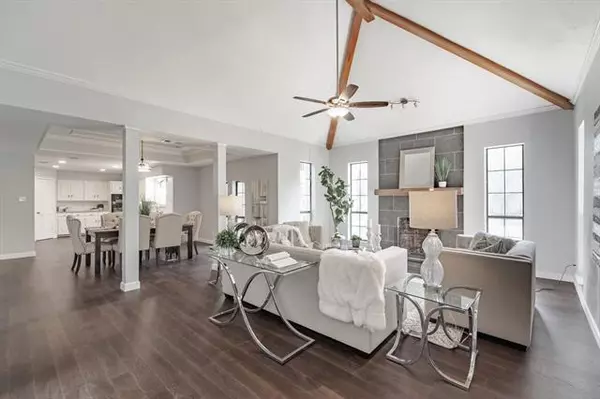$414,900
For more information regarding the value of a property, please contact us for a free consultation.
4 Beds
3 Baths
2,664 SqFt
SOLD DATE : 11/30/2020
Key Details
Property Type Single Family Home
Sub Type Single Family Residence
Listing Status Sold
Purchase Type For Sale
Square Footage 2,664 sqft
Price per Sqft $155
Subdivision Woodbriar Estates West Add
MLS Listing ID 14411712
Sold Date 11/30/20
Bedrooms 4
Full Baths 3
HOA Y/N None
Total Fin. Sqft 2664
Year Built 1984
Annual Tax Amount $7,889
Lot Size 0.344 Acres
Acres 0.344
Property Description
STEAL OF A DEAL IN COLLEYVILLE! Price just reduced by $15K! Welcome to this beautifully updated designer style house in the sought-after community of Woodbrair Estates. Totally updated throughout with granite countertops, new paint, light fixtures, flooring and more. Open concept kitchen-dining-living area is great for entertaining. Adjacent second living room flows nicely from the main entertaining area along with a wet bar-game room that flows into a French Door entrance into the sunroom complete with air-conditioning. Additional highlights-roof replaced the beginning of summer 2020. AC unit recently replaced. Fantastic opportunity for GCISD transfer option or HEB ISD, you choose!
Location
State TX
County Tarrant
Direction HWY 26 turn east on Brookridge Dr continue to Cliffwood Dr make a right turn. The house will be on the right side of street.
Rooms
Dining Room 2
Interior
Interior Features Cable TV Available, Decorative Lighting, Vaulted Ceiling(s), Wainscoting, Wet Bar
Heating Central, Electric
Cooling Central Air, Electric, Window Unit(s)
Flooring Carpet, Ceramic Tile, Other, Wood
Fireplaces Number 1
Fireplaces Type Wood Burning
Equipment Intercom
Appliance Dishwasher, Disposal, Electric Cooktop, Electric Oven, Microwave
Heat Source Central, Electric
Exterior
Exterior Feature Covered Patio/Porch, Rain Gutters
Garage Spaces 2.0
Fence Partial
Utilities Available City Sewer, City Water
Roof Type Composition
Parking Type Garage
Garage Yes
Building
Lot Description Few Trees, Interior Lot, Lrg. Backyard Grass, Sprinkler System, Subdivision
Story One
Foundation Slab
Structure Type Brick,Concrete,Siding,Wood
Schools
Elementary Schools Bedfordhei
Middle Schools Bedford
High Schools Bell
School District Hurst-Euless-Bedford Isd
Others
Restrictions No Known Restriction(s)
Ownership Joseph Bane
Acceptable Financing Cash, Conventional
Listing Terms Cash, Conventional
Financing Conventional
Read Less Info
Want to know what your home might be worth? Contact us for a FREE valuation!

Our team is ready to help you sell your home for the highest possible price ASAP

©2024 North Texas Real Estate Information Systems.
Bought with Brittany Ballard • eXp Realty LLC
GET MORE INFORMATION

Realtor/ Real Estate Consultant | License ID: 777336
+1(817) 881-1033 | farren@realtorindfw.com






