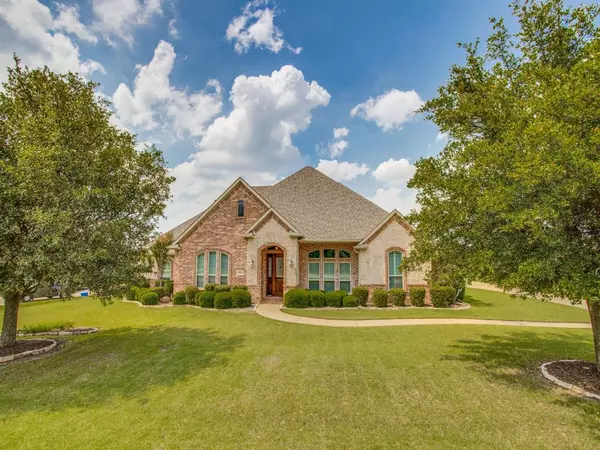$759,000
For more information regarding the value of a property, please contact us for a free consultation.
5 Beds
4 Baths
3,917 SqFt
SOLD DATE : 12/04/2020
Key Details
Property Type Single Family Home
Sub Type Single Family Residence
Listing Status Sold
Purchase Type For Sale
Square Footage 3,917 sqft
Price per Sqft $193
Subdivision Rolling Meadows Estates
MLS Listing ID 14376411
Sold Date 12/04/20
Style Traditional
Bedrooms 5
Full Baths 4
HOA Fees $33/ann
HOA Y/N Mandatory
Total Fin. Sqft 3917
Year Built 2003
Annual Tax Amount $15,059
Lot Size 1.000 Acres
Acres 1.0
Property Description
~Seller is considering all reasonable offers. Country Living at its finest! Welcome home to this Gorgeous,Well-appointed Dave R Williams Single Story Custom Home. Stone & brick facade landscaped paradise on 1 acres, this home has the ideal floor plan w four large bedrooms plus an added private apartment up w living area, bedroom & private bath. Great Floor Plan: 5 Bedrooms total, 4 baths, 2 Living, 2 Dining. Chef's Kitchen with SS Appliances, 5 burner gas stove, Granite CC-tops, Large Island, Butlers Pantry. Master Ste w Sitting Area. Amazing Views from Every Window. Great Room Features Fireplace & Raised Ceiling w built ins. Recent updates include new windows, roof & more. 4 car garage & climate controlled.
Location
State TX
County Collin
Direction From Hwy 380 N on Custer Rd to FM 1461 turn right - Immediate Left continuing on N Custer (2478) - Turn left on Meadow Lane into Rolling Meadows.
Rooms
Dining Room 2
Interior
Interior Features Built-in Wine Cooler, Cable TV Available, Decorative Lighting, Flat Screen Wiring, High Speed Internet Available, Sound System Wiring
Heating Central, Natural Gas, Zoned
Cooling Ceiling Fan(s), Central Air, Electric, Zoned
Flooring Carpet, Wood
Fireplaces Number 1
Fireplaces Type Gas Logs, Gas Starter
Appliance Dishwasher, Disposal, Electric Oven, Gas Cooktop, Microwave, Plumbed For Gas in Kitchen, Plumbed for Ice Maker, Refrigerator, Vented Exhaust Fan, Gas Water Heater
Heat Source Central, Natural Gas, Zoned
Laundry Electric Dryer Hookup, Laundry Chute, Washer Hookup
Exterior
Exterior Feature Covered Patio/Porch, Rain Gutters, Lighting, Outdoor Living Center, Private Yard
Garage Spaces 4.0
Fence Wrought Iron
Utilities Available Individual Gas Meter, Individual Water Meter
Roof Type Composition
Parking Type 2-Car Double Doors, Garage Door Opener, Garage Faces Front
Total Parking Spaces 4
Garage Yes
Building
Lot Description Acreage, Few Trees, Interior Lot, Landscaped, Lrg. Backyard Grass, Sprinkler System, Subdivision
Story One
Foundation Slab
Level or Stories One
Structure Type Brick,Rock/Stone
Schools
Elementary Schools Sam Johnson
Middle Schools Bill Hays
High Schools Prosper
School District Prosper Isd
Others
Ownership OF RECORD
Acceptable Financing Cash, Conventional
Listing Terms Cash, Conventional
Financing Conventional
Special Listing Condition Res. Service Contract, Survey Available
Read Less Info
Want to know what your home might be worth? Contact us for a FREE valuation!

Our team is ready to help you sell your home for the highest possible price ASAP

©2024 North Texas Real Estate Information Systems.
Bought with Tina Marr • RE/MAX Prestige
GET MORE INFORMATION

Realtor/ Real Estate Consultant | License ID: 777336
+1(817) 881-1033 | farren@realtorindfw.com






