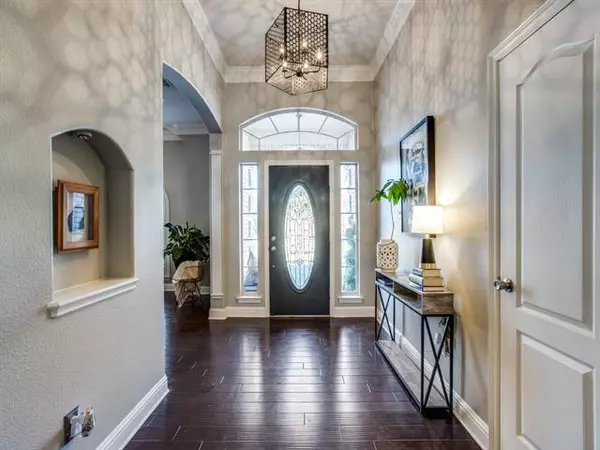$405,000
For more information regarding the value of a property, please contact us for a free consultation.
4 Beds
3 Baths
2,678 SqFt
SOLD DATE : 12/30/2020
Key Details
Property Type Single Family Home
Sub Type Single Family Residence
Listing Status Sold
Purchase Type For Sale
Square Footage 2,678 sqft
Price per Sqft $151
Subdivision Kingswood Estates Add
MLS Listing ID 14486108
Sold Date 12/30/20
Style Traditional
Bedrooms 4
Full Baths 2
Half Baths 1
HOA Y/N None
Total Fin. Sqft 2678
Year Built 1999
Annual Tax Amount $9,702
Lot Size 9,147 Sqft
Acres 0.21
Property Description
MULTIPLE OFFERS RECEIVED, SELLER IS REQUESTING ALL FINAL AND BEST BY 8 PM DEC. 17. This adorable, single story brick and stone home offers great updates, wonderful floor plan and a convenient location! Situated on a quiet cul-de-sac lot, with tons of curb appeal and charm, a few highlights include: Open floor concept with high ceilings, updated kitchen with luxurious Taj Mahal counter tops & backsplash, ss appliances, neutral colors throughout, hardwood floors and new roof in Nov. of 2020. Second living area is perfect for a game room, separate TV room, etc. Spacious Master suite includes a cozy fireplace and separate sitting area, spa-like bathroom, and large walk in closet. Perfect, central location!
Location
State TX
County Tarrant
Direction From Southlake Blvd. (1709), turn on Davis Blvd and head south, turn right on Green Valley Dr., then turn right on Smithfield Rd., take 2nd left onto Vineyard Ct., home is on the left at end of cul de sac.
Rooms
Dining Room 2
Interior
Interior Features Cable TV Available, Decorative Lighting, Flat Screen Wiring, High Speed Internet Available, Vaulted Ceiling(s)
Heating Central, Electric
Cooling Ceiling Fan(s), Central Air, Electric
Flooring Carpet, Ceramic Tile, Wood
Fireplaces Number 2
Fireplaces Type Gas Logs, Gas Starter, Master Bedroom
Equipment Intercom
Appliance Convection Oven, Dishwasher, Disposal, Gas Cooktop, Microwave, Plumbed for Ice Maker, Refrigerator, Vented Exhaust Fan, Electric Water Heater
Heat Source Central, Electric
Laundry Electric Dryer Hookup, Full Size W/D Area, Washer Hookup
Exterior
Exterior Feature Covered Patio/Porch, Rain Gutters, Storage
Garage Spaces 2.0
Fence Wood
Utilities Available City Sewer, City Water, Curbs, Sidewalk
Roof Type Composition
Garage Yes
Building
Lot Description Cul-De-Sac, Few Trees, Interior Lot, Sprinkler System, Subdivision
Story One
Foundation Slab
Structure Type Brick
Schools
Elementary Schools Greenvalle
Middle Schools Northridge
High Schools Richland
School District Birdville Isd
Others
Ownership Of Record
Acceptable Financing Cash, Conventional
Listing Terms Cash, Conventional
Financing Conventional
Read Less Info
Want to know what your home might be worth? Contact us for a FREE valuation!

Our team is ready to help you sell your home for the highest possible price ASAP

©2024 North Texas Real Estate Information Systems.
Bought with Kimberly Bedwell • Briggs Freeman Sotheby's Int'l
GET MORE INFORMATION

Realtor/ Real Estate Consultant | License ID: 777336
+1(817) 881-1033 | farren@realtorindfw.com






