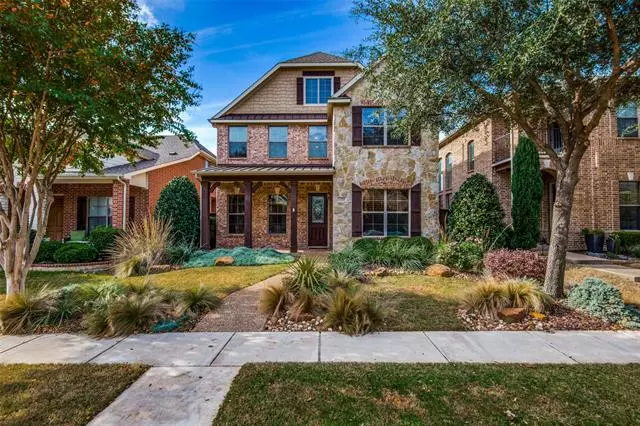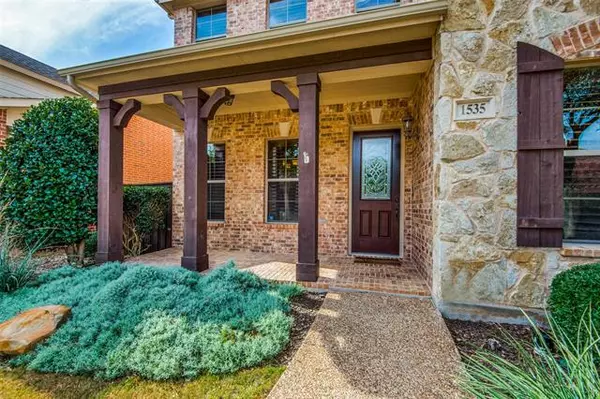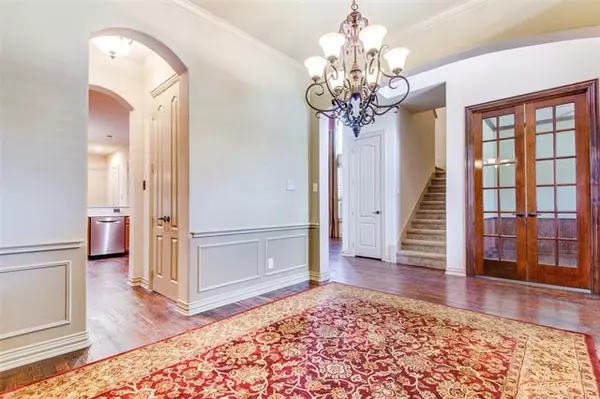$339,000
For more information regarding the value of a property, please contact us for a free consultation.
4 Beds
3 Baths
2,709 SqFt
SOLD DATE : 12/29/2020
Key Details
Property Type Single Family Home
Sub Type Single Family Residence
Listing Status Sold
Purchase Type For Sale
Square Footage 2,709 sqft
Price per Sqft $125
Subdivision Wentworth Villas
MLS Listing ID 14477836
Sold Date 12/29/20
Style Traditional
Bedrooms 4
Full Baths 2
Half Baths 1
HOA Fees $14
HOA Y/N Mandatory
Total Fin. Sqft 2709
Year Built 2006
Annual Tax Amount $6,317
Lot Size 4,399 Sqft
Acres 0.101
Property Description
Upgrades galore for this builders MODEL home is move-in-ready! Handscraped hardwood floors (deep cleaned & re-urethaned in 2018), granite, plantation shutters throughout, upgraded hardware & fixtures, media room surround sound, custom draperies, TV mounts for master & media rooms, & more! East facing home features covered porch & drought tolerant landscaping. Master suite on first floor with large walk in closet, garden tub, dual sinks, & linen closet. Office complete with French doors for privacy. Dining room has custom draperies with complimenting rug. Garage has epoxy flooring, workbench, & shelves for storage. Updates include roof & gutters 17, garage door 17, garage door opener 20, dishwasher 18.
Location
State TX
County Denton
Direction From I-35 go west on Valley Ridge Blvd, turn right on Barksdale (just before Garden Ridge intersection). Home will be on left with sign in yard.
Rooms
Dining Room 2
Interior
Interior Features Cable TV Available, Decorative Lighting, Flat Screen Wiring, High Speed Internet Available, Sound System Wiring, Vaulted Ceiling(s), Wainscoting
Heating Central, Natural Gas, Zoned
Cooling Ceiling Fan(s), Central Air, Electric, Zoned
Flooring Carpet, Ceramic Tile, Wood
Fireplaces Number 1
Fireplaces Type Gas Logs
Appliance Convection Oven, Dishwasher, Disposal, Electric Range, Microwave, Plumbed for Ice Maker, Gas Water Heater
Heat Source Central, Natural Gas, Zoned
Laundry Electric Dryer Hookup, Washer Hookup
Exterior
Exterior Feature Covered Patio/Porch, Rain Gutters
Garage Spaces 2.0
Fence Wood
Utilities Available Alley, City Sewer, City Water, Curbs
Roof Type Composition
Parking Type Garage Door Opener, Garage, Garage Faces Rear, Workshop in Garage
Garage Yes
Building
Lot Description Few Trees, Interior Lot, Landscaped, Sprinkler System, Subdivision
Story Two
Foundation Slab
Structure Type Brick
Schools
Elementary Schools Valley Ridge
Middle Schools Huffines
High Schools Lewisville
School District Lewisville Isd
Others
Restrictions Deed
Ownership See Tax
Financing Conventional
Special Listing Condition Owner/ Agent, Survey Available
Read Less Info
Want to know what your home might be worth? Contact us for a FREE valuation!

Our team is ready to help you sell your home for the highest possible price ASAP

©2024 North Texas Real Estate Information Systems.
Bought with Linto Devassy • KANAM Realty Group
GET MORE INFORMATION

Realtor/ Real Estate Consultant | License ID: 777336
+1(817) 881-1033 | farren@realtorindfw.com






