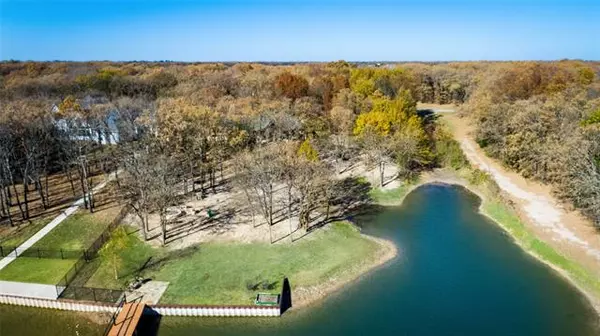$649,900
For more information regarding the value of a property, please contact us for a free consultation.
5 Beds
6 Baths
2,498 SqFt
SOLD DATE : 01/08/2021
Key Details
Property Type Single Family Home
Sub Type Single Family Residence
Listing Status Sold
Purchase Type For Sale
Square Footage 2,498 sqft
Price per Sqft $260
Subdivision The Shores On Richland Chamb
MLS Listing ID 14485245
Sold Date 01/08/21
Style Traditional
Bedrooms 5
Full Baths 5
Half Baths 1
HOA Fees $83/ann
HOA Y/N Mandatory
Total Fin. Sqft 2498
Year Built 2007
Annual Tax Amount $8,264
Lot Size 1.019 Acres
Acres 1.019
Property Description
Gorgeous waterfront home with an amazing two-story boathouse! Enjoy spectacular access to Richland Chambers Lake and year-round fun on the water. Your boathouse has wonderful sitting areas for soaking up the sun (upper and lower deck), two lifts, and jet ski lift for two. 914 Waters Edge Drive is a lovely home with an open space concept; great for entertaining guest and preparing meals at the same time, vaulted ceilings, see-thru fireplace, and much more. Admire the incredible outdoors and lakeview through your wall of windows in your living room or through the beautiful sunroom. The home features an above garage apartment with a kitchenette and full bathroom. Come take a look today and dazzle your senses!
Location
State TX
County Navarro
Community Boat Ramp, Club House, Community Dock, Community Pool, Gated, Lake, Marina, Park
Direction South on HWY 287 ~18 miles. RT on Spur 294 into The Shores. RT on Clubhouse, LFT on Waters Edge DR. House on right. SOP
Rooms
Dining Room 1
Interior
Interior Features High Speed Internet Available, Sound System Wiring, Vaulted Ceiling(s)
Heating Central, Electric, Floor Furnance, Propane, Wall Furnace, Zoned
Cooling Ceiling Fan(s), Central Air, Electric, Wall Unit(s), Wall/Window Unit(s), Zoned
Flooring Carpet, Slate
Fireplaces Number 1
Fireplaces Type Gas Logs, See Through Fireplace, Stone
Appliance Dishwasher, Gas Range, Microwave, Plumbed For Gas in Kitchen, Plumbed for Ice Maker, Refrigerator, Electric Water Heater
Heat Source Central, Electric, Floor Furnance, Propane, Wall Furnace, Zoned
Laundry Electric Dryer Hookup, Full Size W/D Area, Washer Hookup
Exterior
Exterior Feature Covered Patio/Porch, Fire Pit, Rain Gutters
Garage Spaces 2.0
Fence Wrought Iron, Partial
Community Features Boat Ramp, Club House, Community Dock, Community Pool, Gated, Lake, Marina, Park
Utilities Available All Weather Road, Asphalt, Co-op Water, Individual Water Meter, Outside City Limits, Private Road, Septic, Underground Utilities
Waterfront 1
Waterfront Description Dock Covered,Lake Front,Personal Watercraft Lift,Retaining Wall Steel
Roof Type Composition
Parking Type Covered, Garage Door Opener, Garage Faces Front
Garage Yes
Building
Lot Description Landscaped, Many Trees, Subdivision, Water/Lake View
Story Two
Foundation Slab
Structure Type Rock/Stone,Wood
Schools
Elementary Schools Mildred
Middle Schools Mildred
High Schools Mildred
School District Mildred Isd
Others
Restrictions Deed,Easement(s),No Livestock,No Mobile Home
Ownership Hall
Acceptable Financing Cash, Conventional, FHA, VA Loan
Listing Terms Cash, Conventional, FHA, VA Loan
Financing Cash
Special Listing Condition Aerial Photo, Deed Restrictions
Read Less Info
Want to know what your home might be worth? Contact us for a FREE valuation!

Our team is ready to help you sell your home for the highest possible price ASAP

©2024 North Texas Real Estate Information Systems.
Bought with Christine Hogan • Coldwell Banker Apex, REALTORS
GET MORE INFORMATION

Realtor/ Real Estate Consultant | License ID: 777336
+1(817) 881-1033 | farren@realtorindfw.com






