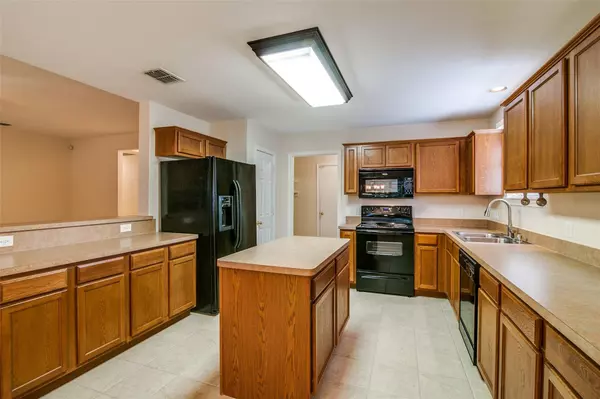$274,900
For more information regarding the value of a property, please contact us for a free consultation.
3 Beds
2 Baths
1,767 SqFt
SOLD DATE : 01/07/2021
Key Details
Property Type Single Family Home
Sub Type Single Family Residence
Listing Status Sold
Purchase Type For Sale
Square Footage 1,767 sqft
Price per Sqft $155
Subdivision Twin Lakes Phase V
MLS Listing ID 14475378
Sold Date 01/07/21
Style Traditional
Bedrooms 3
Full Baths 2
HOA Y/N None
Total Fin. Sqft 1767
Year Built 2006
Lot Size 8,712 Sqft
Acres 0.2
Lot Dimensions 120 x 71
Property Description
Delightful, light and bright, with neutral tones throughout this wonderfully designed home! The floor plan offers a large family room with corner fireplace, generous island kitchen with plenty of cabinetry and spacious dining area! The owners retreat has a separate shower, garden tub, dual sinks and a large walk-in closet! The secondary bedrooms share a hall bath. The utility room is huge and offers an area that additional shelving could be added for more pantry space OR could function as a sewing or crafting area. Enjoy the back yard with board on board fencing and approximate 30 x 11 covered rear patio! Nice landscaping, solar screens, sprinkler system, roof and gutters replaced in 2016! Easy access to PGBT.
Location
State TX
County Collin
Direction Sachse Road East to Ballard, right on Alanis, right on Twin Lakes, home is on the right.
Rooms
Dining Room 1
Interior
Interior Features Cable TV Available, High Speed Internet Available
Heating Central, Electric, Heat Pump
Cooling Ceiling Fan(s), Central Air, Electric, Heat Pump
Flooring Carpet, Ceramic Tile
Fireplaces Number 1
Fireplaces Type Wood Burning
Appliance Dishwasher, Disposal, Electric Range, Microwave, Plumbed for Ice Maker, Vented Exhaust Fan
Heat Source Central, Electric, Heat Pump
Laundry Electric Dryer Hookup, Full Size W/D Area, Washer Hookup
Exterior
Exterior Feature Covered Patio/Porch, Rain Gutters
Garage Spaces 2.0
Fence Wood
Utilities Available City Sewer, City Water, Concrete, Curbs, Sidewalk, Underground Utilities
Roof Type Composition
Parking Type Garage Faces Front
Garage Yes
Building
Lot Description Interior Lot, Sprinkler System
Story One
Foundation Slab
Level or Stories One
Structure Type Brick,Frame
Schools
Elementary Schools Hartman
Middle Schools Burnett
High Schools Wylie East
School District Wylie Isd
Others
Ownership Barger
Acceptable Financing Cash, Conventional, FHA, VA Loan
Listing Terms Cash, Conventional, FHA, VA Loan
Financing FHA
Read Less Info
Want to know what your home might be worth? Contact us for a FREE valuation!

Our team is ready to help you sell your home for the highest possible price ASAP

©2024 North Texas Real Estate Information Systems.
Bought with John Godbey • Teacher Homebuyer Real Estate
GET MORE INFORMATION

Realtor/ Real Estate Consultant | License ID: 777336
+1(817) 881-1033 | farren@realtorindfw.com






