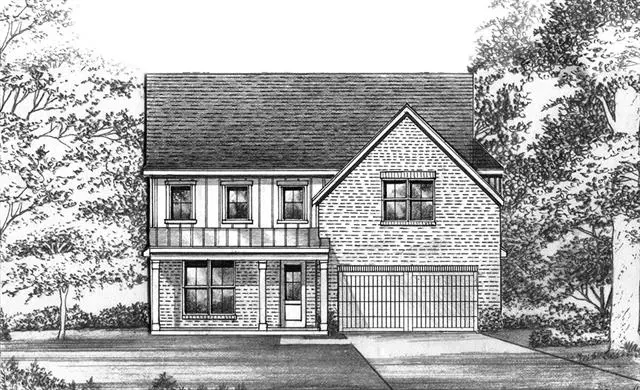$486,780
For more information regarding the value of a property, please contact us for a free consultation.
5 Beds
4 Baths
3,267 SqFt
SOLD DATE : 12/31/2020
Key Details
Property Type Single Family Home
Sub Type Single Family Residence
Listing Status Sold
Purchase Type For Sale
Square Footage 3,267 sqft
Price per Sqft $148
Subdivision Inspiration
MLS Listing ID 14468821
Sold Date 12/31/20
Style Traditional
Bedrooms 5
Full Baths 4
HOA Fees $83/ann
HOA Y/N Mandatory
Total Fin. Sqft 3267
Year Built 2020
Lot Size 0.287 Acres
Acres 0.287
Lot Dimensions 73X163
Property Description
Beautiful front porch welcomes you inside where soaring ceilings greet you. The vaulted ceilings continue in the family room and are open to a game room view above. Cozy kitchen with large eating island and casual dining areas make this home special for the family as well as guests. Huge secondary bedrooms and closets are perfect as they grow into teens. This home also features a spacious game room. Use the bonus half car garage space for your bikes, a golf cart, or jet ski. This home is built for a larger family so everyone has their space!
Location
State TX
County Collin
Community Club House, Community Pool, Greenbelt, Jogging Path/Bike Path, Lake, Other, Park, Perimeter Fencing, Playground
Direction East on Parker Road from Highway 75. Turn right on Country Club, left on Parker. 1 mile on left. Follow signs to Saxony Homes model.
Rooms
Dining Room 1
Interior
Interior Features Cable TV Available, Decorative Lighting, Flat Screen Wiring, High Speed Internet Available, Smart Home System, Sound System Wiring
Heating Central, Natural Gas, Zoned
Cooling Ceiling Fan(s), Central Air, Electric, Zoned
Flooring Carpet, Ceramic Tile, Other
Fireplaces Type Other
Appliance Dishwasher, Disposal, Double Oven, Electric Oven, Gas Cooktop, Microwave, Plumbed for Ice Maker, Vented Exhaust Fan, Gas Water Heater
Heat Source Central, Natural Gas, Zoned
Exterior
Exterior Feature Covered Patio/Porch, Rain Gutters, Outdoor Living Center
Garage Spaces 2.0
Fence Wood
Community Features Club House, Community Pool, Greenbelt, Jogging Path/Bike Path, Lake, Other, Park, Perimeter Fencing, Playground
Utilities Available City Sewer, City Water, Concrete, Curbs, Individual Gas Meter, Individual Water Meter, MUD Sewer, MUD Water, Sidewalk, Underground Utilities
Roof Type Composition
Parking Type Garage Door Opener, Garage, Garage Faces Front, Workshop in Garage
Garage Yes
Building
Lot Description Interior Lot, Irregular Lot, Landscaped, Lrg. Backyard Grass, Sprinkler System, Subdivision
Story Two
Foundation Other, Slab
Structure Type Brick,Siding
Schools
Elementary Schools George W Bush
Middle Schools Mcmillan
High Schools Wylie East
School District Wylie Isd
Others
Restrictions Deed
Ownership Shaddock Homes
Financing Conventional
Read Less Info
Want to know what your home might be worth? Contact us for a FREE valuation!

Our team is ready to help you sell your home for the highest possible price ASAP

©2024 North Texas Real Estate Information Systems.
Bought with Terri Herren • RE/MAX Dallas Suburbs
GET MORE INFORMATION

Realtor/ Real Estate Consultant | License ID: 777336
+1(817) 881-1033 | farren@realtorindfw.com


