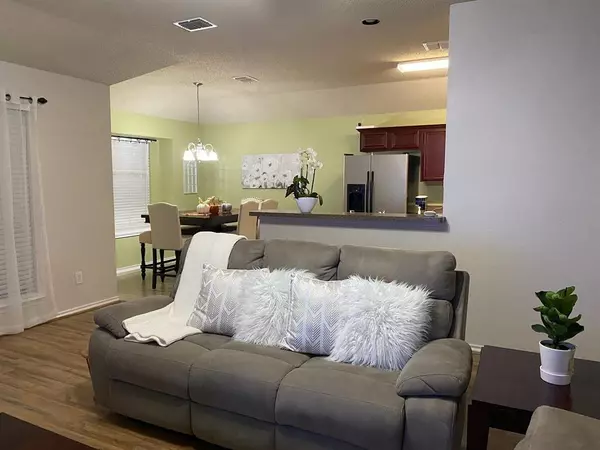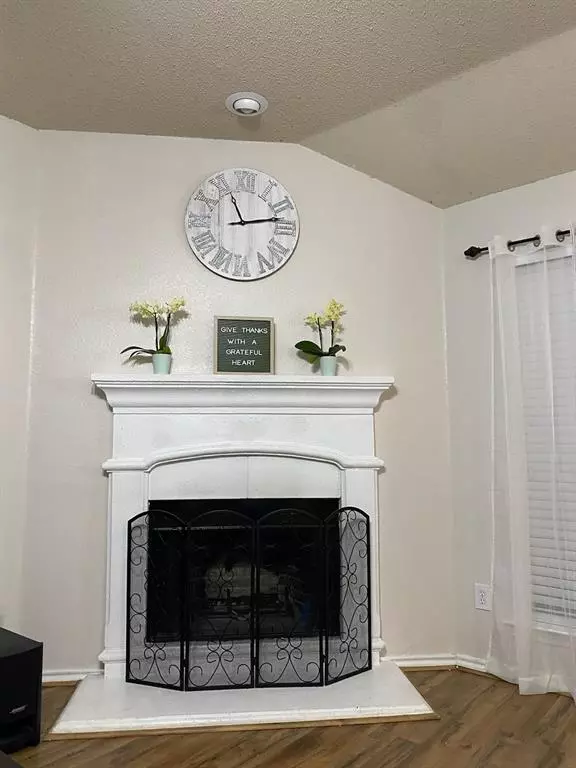$254,000
For more information regarding the value of a property, please contact us for a free consultation.
4 Beds
2 Baths
1,639 SqFt
SOLD DATE : 10/30/2020
Key Details
Property Type Single Family Home
Sub Type Single Family Residence
Listing Status Sold
Purchase Type For Sale
Square Footage 1,639 sqft
Price per Sqft $154
Subdivision Twin Lakes Ph V
MLS Listing ID 14432081
Sold Date 10/30/20
Style Traditional
Bedrooms 4
Full Baths 2
HOA Y/N None
Total Fin. Sqft 1639
Year Built 2006
Annual Tax Amount $5,587
Lot Size 0.410 Acres
Acres 0.41
Property Description
Multiple Offer, send in Best & Highest Offer by Monday at 5pm send all offers to 2nd agent. Open Concept floor plan, spacious family room with breakfast nook & kitchen. Enjoy your huge backyard, great for entertainment & it backs to an easement. Items replaced within 4 yrs: Master Bedroom flooring (2016), Living room flooring (2016), garbage disposal (2018), smoke detectors (2018), roof (2016), AC unit (2017), windows in the back & side of the house (2016), back door & front gutters (2016), new ceiling fans in the secondary bedroom (2016), metal fence post and fence restrained (2016). The garage door opener(2), my Q automatic garage door opener that can be access through the phone and refrigerator will convey.
Location
State TX
County Collin
Direction From 78, go east on Alanis Dr, Turn right on Twin lakes Dr, turn right on Lakewood Drive
Rooms
Dining Room 1
Interior
Interior Features Cable TV Available, High Speed Internet Available, Other
Heating Central, Electric
Cooling Central Air, Electric
Flooring Carpet, Laminate, Vinyl
Fireplaces Number 1
Fireplaces Type Wood Burning
Appliance Dishwasher, Disposal, Electric Range, Microwave, Plumbed for Ice Maker
Heat Source Central, Electric
Laundry Full Size W/D Area
Exterior
Exterior Feature Rain Gutters, Storage
Garage Spaces 2.0
Fence Wood
Utilities Available City Sewer, City Water, Curbs, Sidewalk
Roof Type Composition
Parking Type Garage
Total Parking Spaces 2
Garage Yes
Building
Lot Description Interior Lot, Landscaped, Lrg. Backyard Grass, Subdivision
Story One
Foundation Slab
Level or Stories One
Structure Type Brick
Schools
Elementary Schools Hartman
Middle Schools Harrison
High Schools Wylie
School District Wylie Isd
Others
Ownership see agent
Acceptable Financing Cash, Conventional, FHA, VA Loan
Listing Terms Cash, Conventional, FHA, VA Loan
Financing VA
Read Less Info
Want to know what your home might be worth? Contact us for a FREE valuation!

Our team is ready to help you sell your home for the highest possible price ASAP

©2024 North Texas Real Estate Information Systems.
Bought with Mike Mazyck • Mike Mazyck Realty
GET MORE INFORMATION

Realtor/ Real Estate Consultant | License ID: 777336
+1(817) 881-1033 | farren@realtorindfw.com






