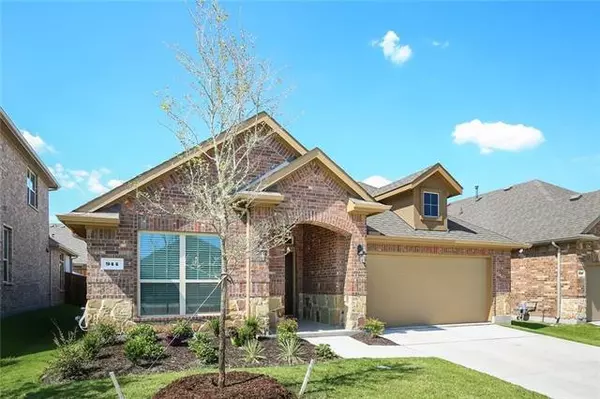$300,000
For more information regarding the value of a property, please contact us for a free consultation.
3 Beds
2 Baths
1,664 SqFt
SOLD DATE : 12/22/2020
Key Details
Property Type Single Family Home
Sub Type Single Family Residence
Listing Status Sold
Purchase Type For Sale
Square Footage 1,664 sqft
Price per Sqft $180
Subdivision Bluewood Ph I
MLS Listing ID 14465188
Sold Date 12/22/20
Style Traditional
Bedrooms 3
Full Baths 2
HOA Fees $41
HOA Y/N Mandatory
Total Fin. Sqft 1664
Year Built 2019
Lot Size 5,880 Sqft
Acres 0.135
Property Description
NEW Beautiful, barely lived in DR Horton home. 3 bedrooms. 2 baths. Entertain family and friends in this open concept with upgraded fixtures and engineered hardwood floors. This gorgeous kitchen has an oversized island features quartz countertop overlooking the living area and dining rooms. Stainless steel appliances, a gas cooktop and ample space to prepare meals. The master bedroom offers a walk-in closet, en suite bath with dual sinks and large walk-in shower. Exterior features upgraded elevation stone, covered entryway and rear patio with amazing backyard. You'll enjoy the convenient distance to the Elementary School. Smart home & alarm system included! Brand new amenities in this master plan community.
Location
State TX
County Collin
Community Community Pool, Jogging Path/Bike Path, Park, Playground
Direction Heading North on Preston turn right on Ownsby, left on Bluewood, right on Punk Carter, right on Kinship, left on Bluebird.
Rooms
Dining Room 1
Interior
Interior Features Cable TV Available, Decorative Lighting, High Speed Internet Available
Heating Central, Electric
Cooling Ceiling Fan(s), Central Air, Electric
Flooring Carpet, Ceramic Tile, Wood
Equipment Satellite Dish
Appliance Dishwasher, Disposal, Electric Oven, Gas Cooktop, Microwave, Plumbed for Ice Maker, Gas Water Heater
Heat Source Central, Electric
Laundry Full Size W/D Area, Washer Hookup
Exterior
Exterior Feature Covered Patio/Porch, Rain Gutters
Garage Spaces 2.0
Fence Wood
Community Features Community Pool, Jogging Path/Bike Path, Park, Playground
Utilities Available City Sewer, City Water, Concrete, Curbs, Sidewalk, Underground Utilities
Roof Type Composition
Parking Type 2-Car Single Doors, Garage, Garage Faces Front
Garage Yes
Building
Lot Description Few Trees, Interior Lot, Landscaped, Sprinkler System, Subdivision
Story One
Foundation Slab
Structure Type Brick,Rock/Stone
Schools
Elementary Schools O'Dell
Middle Schools Celina
High Schools Celina
School District Celina Isd
Others
Restrictions Deed,No Sublease
Ownership Erin Kesic
Financing Conventional
Read Less Info
Want to know what your home might be worth? Contact us for a FREE valuation!

Our team is ready to help you sell your home for the highest possible price ASAP

©2024 North Texas Real Estate Information Systems.
Bought with Susan Ross • RE/MAX Four Corners
GET MORE INFORMATION

Realtor/ Real Estate Consultant | License ID: 777336
+1(817) 881-1033 | farren@realtorindfw.com






