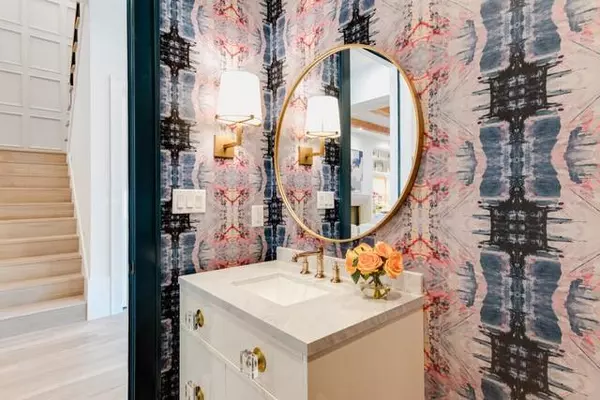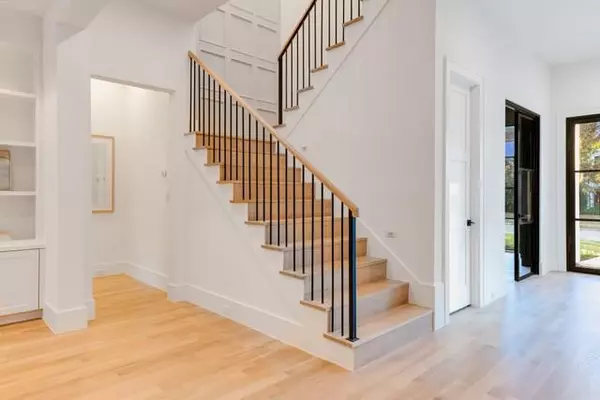$2,200,000
For more information regarding the value of a property, please contact us for a free consultation.
5 Beds
7 Baths
5,184 SqFt
SOLD DATE : 12/10/2020
Key Details
Property Type Single Family Home
Sub Type Single Family Residence
Listing Status Sold
Purchase Type For Sale
Square Footage 5,184 sqft
Price per Sqft $424
Subdivision Preston Hills 03
MLS Listing ID 14444891
Sold Date 12/10/20
Style Traditional
Bedrooms 5
Full Baths 5
Half Baths 2
HOA Y/N None
Total Fin. Sqft 5184
Year Built 2020
Annual Tax Amount $13,258
Lot Size 8,799 Sqft
Acres 0.202
Property Description
This stunning Preston Hollow new build by Patten Custom Homes features 5 bedrooms, 5 full baths, 2 half baths & over 5,100 square feet. This home includes multiple living & dining areas, as well as a playroom, workout room, plenty of custom built-ins, & designer lighting and tile. Downstairs enjoy a layout ideal for entertainment, with gourmet kitchen complete with Wolf and Subzero appliances, & amazing wine nook. Outside enjoy a spacious turfed backyard with putting green, as well as a 600 square foot outdoor living space with heating & air conditioning, fireplace & screens that come down on all sides. An oversized 2.5 car garage includes plenty of space for larger cars, golf cart & storage.
Location
State TX
County Dallas
Direction From 635 take Hillcrest north to Woodland Dr., left on Woodland and the house will be on your right.
Rooms
Dining Room 2
Interior
Interior Features Built-in Wine Cooler, Cable TV Available, Decorative Lighting, Flat Screen Wiring, High Speed Internet Available, Sound System Wiring
Heating Central, Natural Gas
Cooling Ceiling Fan(s), Central Air, Electric
Flooring Ceramic Tile, Marble, Terrazzo, Wood
Fireplaces Number 2
Fireplaces Type Gas Starter
Appliance Built-in Refrigerator, Dishwasher, Disposal, Gas Range, Microwave, Plumbed for Ice Maker, Refrigerator
Heat Source Central, Natural Gas
Laundry Full Size W/D Area, Gas Dryer Hookup, Washer Hookup
Exterior
Exterior Feature Covered Patio/Porch, Fire Pit, Rain Gutters, Lighting, Outdoor Living Center
Garage Spaces 2.0
Fence Wood
Utilities Available City Sewer, City Water, Curbs, Sidewalk
Roof Type Composition
Parking Type Garage Door Opener, Garage, Oversized
Garage Yes
Building
Lot Description Few Trees, Interior Lot, Landscaped, Park View, Sprinkler System, Subdivision
Story Two
Foundation Combination
Structure Type Stucco
Schools
Elementary Schools Prestonhol
Middle Schools Benjamin Franklin
High Schools Hillcrest
School District Dallas Isd
Others
Ownership Patten Custom Homes
Acceptable Financing Cash, Conventional, Other
Listing Terms Cash, Conventional, Other
Financing Cash
Read Less Info
Want to know what your home might be worth? Contact us for a FREE valuation!

Our team is ready to help you sell your home for the highest possible price ASAP

©2024 North Texas Real Estate Information Systems.
Bought with Brandi Bragg • Allie Beth Allman & Assoc.
GET MORE INFORMATION

Realtor/ Real Estate Consultant | License ID: 777336
+1(817) 881-1033 | farren@realtorindfw.com






