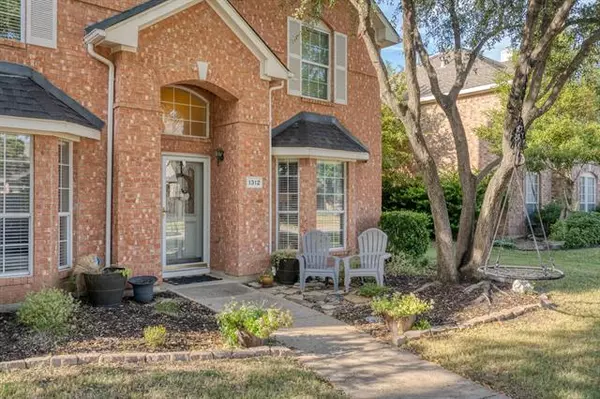$440,000
For more information regarding the value of a property, please contact us for a free consultation.
4 Beds
3 Baths
3,203 SqFt
SOLD DATE : 11/18/2020
Key Details
Property Type Single Family Home
Sub Type Single Family Residence
Listing Status Sold
Purchase Type For Sale
Square Footage 3,203 sqft
Price per Sqft $137
Subdivision River Ridge Rep
MLS Listing ID 14453086
Sold Date 11/18/20
Style Traditional
Bedrooms 4
Full Baths 3
HOA Fees $13/ann
HOA Y/N Mandatory
Total Fin. Sqft 3203
Year Built 1996
Annual Tax Amount $11,896
Lot Size 8,363 Sqft
Acres 0.192
Property Description
Tucked away on a cul-de-sac and abutting a greenbelt for maximum privacy, this home provides open floor plan w wood look tile throughout the main floor. The flex office-4th BR is situated on the first level w ensuite bath. Spacious main living area flows into kitchen w breakfast bar, island, and eating area. 2 story foyer and 2nd living space greet you from the moment you enter and lead to the formal dining room. Oversized primary bedroom provides room for a flexible sitting-exercise-office space and bath with stand alone soaking tub, separate shower, dual sinks, and 2 closets. The backyard oasis provides large covered patio leading to play pool with spa and stone water feature. COPPELL ISD OPEN ENROLLMENT!
Location
State TX
County Dallas
Direction From E Sandy Lake, south on Riverchase Drive, Right on Breanna Way, house is on the left.
Rooms
Dining Room 2
Interior
Interior Features Cable TV Available, Decorative Lighting, High Speed Internet Available
Heating Central, Natural Gas, Zoned
Cooling Central Air, Electric, Zoned
Flooring Carpet, Ceramic Tile
Fireplaces Number 1
Fireplaces Type Gas Logs, Gas Starter
Appliance Dishwasher, Disposal, Electric Cooktop, Electric Oven, Microwave, Plumbed for Ice Maker, Gas Water Heater
Heat Source Central, Natural Gas, Zoned
Exterior
Exterior Feature Covered Patio/Porch, Rain Gutters, Lighting
Garage Spaces 2.0
Fence Wood
Pool Fenced, Gunite, Heated, In Ground, Pool/Spa Combo, Sport, Pool Sweep
Utilities Available Alley, City Sewer, City Water, Concrete, Curbs, Individual Gas Meter, Individual Water Meter, Overhead Utilities
Roof Type Composition
Garage Yes
Private Pool 1
Building
Lot Description Adjacent to Greenbelt, Cul-De-Sac, Greenbelt, Interior Lot, Landscaped, Subdivision
Story Two
Foundation Slab
Structure Type Brick
Schools
Elementary Schools Riverchase
Middle Schools Bush
High Schools Ranchview
School District Carrollton-Farmers Branch Isd
Others
Restrictions No Known Restriction(s)
Ownership Of Record
Acceptable Financing Cash, Conventional, FHA, VA Loan
Listing Terms Cash, Conventional, FHA, VA Loan
Financing Cash
Read Less Info
Want to know what your home might be worth? Contact us for a FREE valuation!

Our team is ready to help you sell your home for the highest possible price ASAP

©2025 North Texas Real Estate Information Systems.
Bought with Linda Awad • Keller Williams Realty
GET MORE INFORMATION
Realtor/ Real Estate Consultant | License ID: 777336
+1(817) 881-1033 | farren@realtorindfw.com






