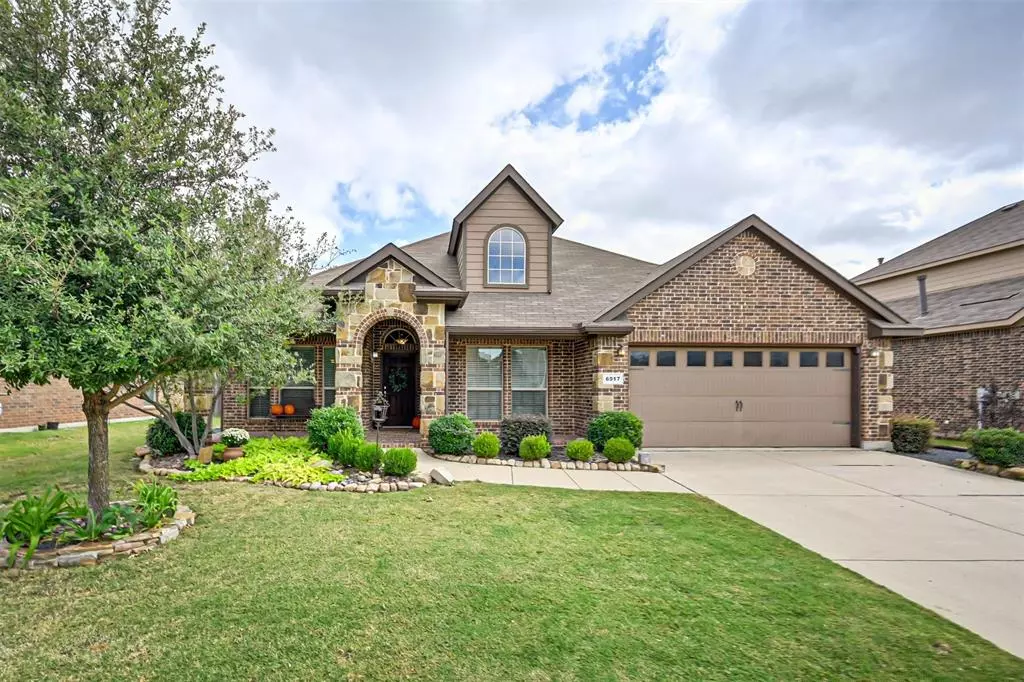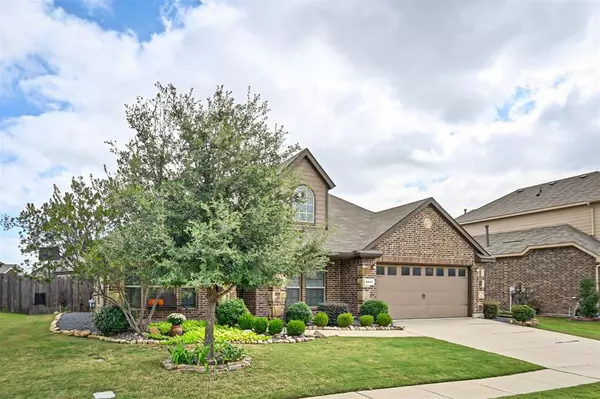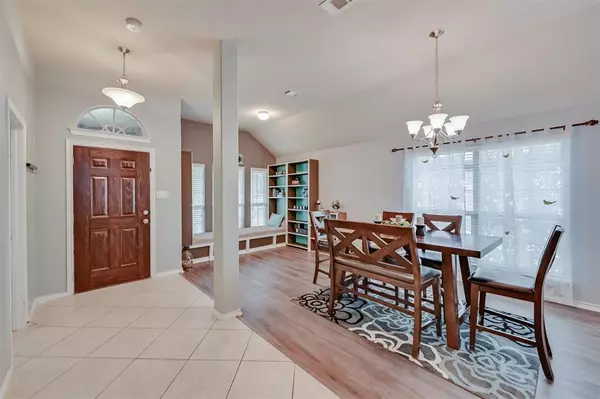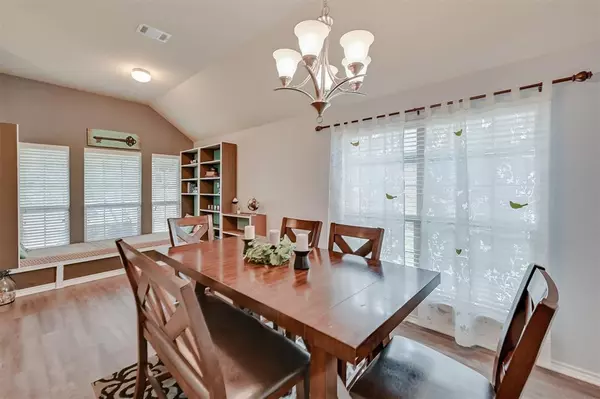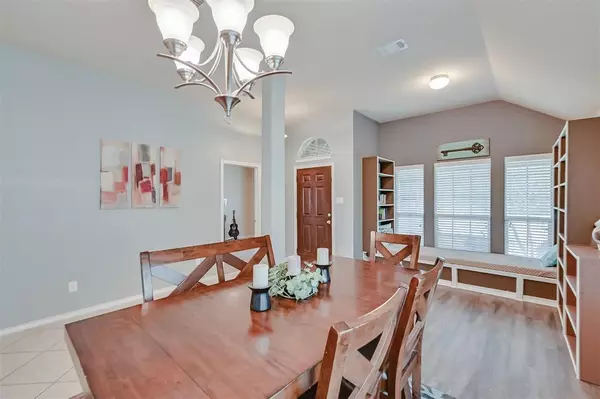$339,900
For more information regarding the value of a property, please contact us for a free consultation.
4 Beds
3 Baths
2,633 SqFt
SOLD DATE : 12/04/2020
Key Details
Property Type Single Family Home
Sub Type Single Family Residence
Listing Status Sold
Purchase Type For Sale
Square Footage 2,633 sqft
Price per Sqft $129
Subdivision Eden Glen Estates
MLS Listing ID 14457464
Sold Date 12/04/20
Style Traditional
Bedrooms 4
Full Baths 3
HOA Fees $43/ann
HOA Y/N Mandatory
Total Fin. Sqft 2633
Year Built 2012
Lot Size 10,018 Sqft
Acres 0.23
Lot Dimensions Interior
Property Description
Gorgeous custom home in Eden Glen that is a one story with only a Gameroom and full bath upstairs. This fabulous four bedroom floor plan is open for entertaining and features 3 living and 2 dining rooms. The kitchen features granite counter tops, stainless appliances, custom cabinets, center island and sky-lite for a lot of natural light, and opens up to breakfast and living area. The living room is oversized and has a beautiful stone fireplace. The wonderful master suite is split from the additional bedrooms for added privacy. The spacious outdoor entertaining area has a large covered patio, firepit, built in grill, and lots of additional yard space. The neighborhood also enjoys a community pool and playground
Location
State TX
County Tarrant
Community Community Pool, Greenbelt, Playground
Direction From US 287, exit Russell Curry. Turn on Eden and go right on Muirfield.
Rooms
Dining Room 2
Interior
Interior Features Cable TV Available, Decorative Lighting, High Speed Internet Available
Heating Central, Natural Gas
Cooling Central Air, Electric
Flooring Carpet, Ceramic Tile, Luxury Vinyl Plank
Fireplaces Number 1
Fireplaces Type Gas Logs, Stone
Appliance Dishwasher, Disposal, Gas Cooktop, Microwave, Plumbed for Ice Maker
Heat Source Central, Natural Gas
Laundry Electric Dryer Hookup, Full Size W/D Area, Washer Hookup
Exterior
Exterior Feature Covered Patio/Porch, Fire Pit
Garage Spaces 2.0
Fence Wood
Community Features Community Pool, Greenbelt, Playground
Utilities Available City Sewer, City Water
Roof Type Composition
Total Parking Spaces 2
Garage Yes
Building
Lot Description Few Trees, Interior Lot, Landscaped, Lrg. Backyard Grass, Sprinkler System, Subdivision
Story Two
Foundation Slab
Level or Stories Two
Structure Type Brick,Rock/Stone
Schools
Elementary Schools Patterson
Middle Schools Kennedale
High Schools Kennedale
School District Kennedale Isd
Others
Ownership Strange
Acceptable Financing Cash, Conventional, FHA, VA Loan
Listing Terms Cash, Conventional, FHA, VA Loan
Financing Conventional
Read Less Info
Want to know what your home might be worth? Contact us for a FREE valuation!

Our team is ready to help you sell your home for the highest possible price ASAP

©2025 North Texas Real Estate Information Systems.
Bought with Brittany Pillow • JP and Associates Arlington
GET MORE INFORMATION
Realtor/ Real Estate Consultant | License ID: 777336
+1(817) 881-1033 | farren@realtorindfw.com

