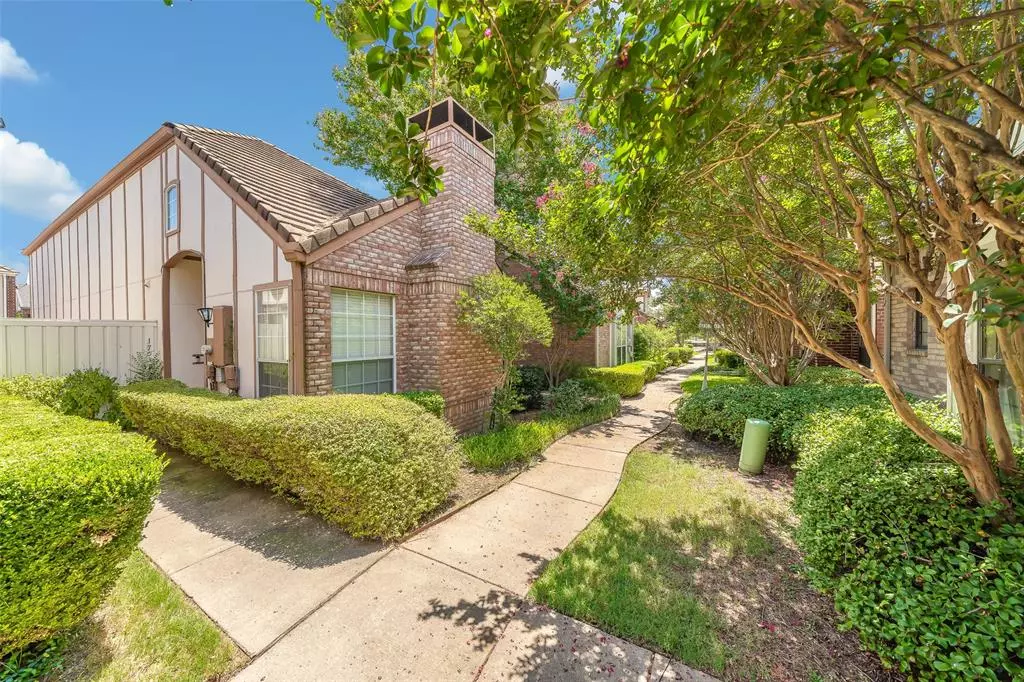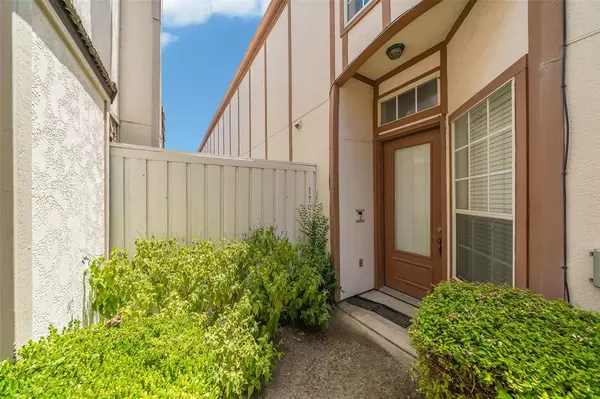$289,000
For more information regarding the value of a property, please contact us for a free consultation.
2 Beds
3 Baths
2,075 SqFt
SOLD DATE : 12/02/2020
Key Details
Property Type Single Family Home
Sub Type Single Family Residence
Listing Status Sold
Purchase Type For Sale
Square Footage 2,075 sqft
Price per Sqft $139
Subdivision Addison Place Rev
MLS Listing ID 14418862
Sold Date 12/02/20
Style Contemporary/Modern
Bedrooms 2
Full Baths 2
Half Baths 1
HOA Fees $100/mo
HOA Y/N Mandatory
Total Fin. Sqft 2075
Year Built 1997
Annual Tax Amount $7,866
Lot Size 2,352 Sqft
Acres 0.054
Property Description
Light and bright contemporary garden home in ideal Addison location. Vaulted ceilings, fireplace, courtyard, large windows, crown moldings, private fenced patio with flagstone accents and two car attached garage. Spacious kitchen with lots of cabinets and counter space. Each bedroom has its own full bath with upstairs living in between. Nook makes a perfect office. Walking distance to swimming pool and a short car ride to restaurant row.
Location
State TX
County Dallas
Community Club House, Community Pool, Community Sprinkler
Direction From Dallas Tollway, exit Trinity Mills and get on service road heading south, turn right on Sojourn Dr, pass Addison Rd, community is on your right.
Rooms
Dining Room 2
Interior
Interior Features Cable TV Available, Decorative Lighting, Flat Screen Wiring, High Speed Internet Available, Vaulted Ceiling(s)
Heating Central, Natural Gas
Cooling Ceiling Fan(s), Central Air, Electric
Flooring Carpet, Ceramic Tile
Fireplaces Number 1
Fireplaces Type Wood Burning
Appliance Dishwasher, Disposal, Electric Cooktop, Electric Oven, Plumbed for Ice Maker
Heat Source Central, Natural Gas
Exterior
Garage Spaces 2.0
Fence Wood
Pool Gunite, In Ground
Community Features Club House, Community Pool, Community Sprinkler
Utilities Available Alley, City Sewer, City Water
Roof Type Composition
Parking Type 2-Car Single Doors
Total Parking Spaces 2
Garage Yes
Building
Lot Description Interior Lot, Landscaped, Many Trees, Subdivision
Story Two
Foundation Slab
Level or Stories Two
Structure Type Brick
Schools
Elementary Schools Frank
Middle Schools Marsh
High Schools White
School District Dallas Isd
Others
Ownership see agent
Acceptable Financing Cash, Conventional
Listing Terms Cash, Conventional
Financing FHA
Read Less Info
Want to know what your home might be worth? Contact us for a FREE valuation!

Our team is ready to help you sell your home for the highest possible price ASAP

©2024 North Texas Real Estate Information Systems.
Bought with Meseret Solomon • RE/MAX Four Corners
GET MORE INFORMATION

Realtor/ Real Estate Consultant | License ID: 777336
+1(817) 881-1033 | farren@realtorindfw.com






