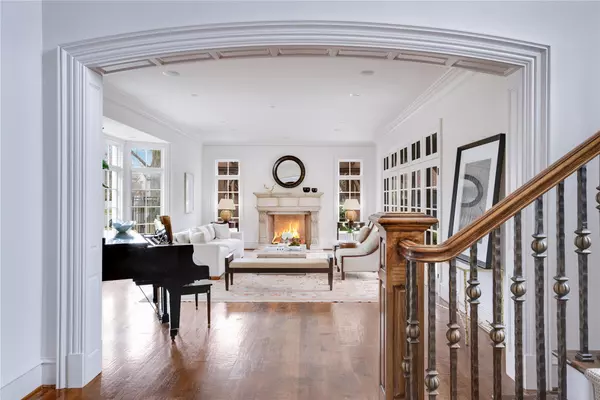$4,195,000
For more information regarding the value of a property, please contact us for a free consultation.
5 Beds
8 Baths
8,890 SqFt
SOLD DATE : 11/13/2020
Key Details
Property Type Single Family Home
Sub Type Single Family Residence
Listing Status Sold
Purchase Type For Sale
Square Footage 8,890 sqft
Price per Sqft $471
Subdivision Francis Daniel
MLS Listing ID 14429578
Sold Date 11/13/20
Style Traditional
Bedrooms 5
Full Baths 6
Half Baths 2
HOA Y/N None
Total Fin. Sqft 8890
Year Built 2006
Annual Tax Amount $89,325
Lot Size 0.536 Acres
Acres 0.536
Lot Dimensions irregular
Property Description
Iconic Tudor residence on .536 acres in the heart of The Park Cities was built in 2006 and has been recently renovated to a gorgeous transitional interior. Formal living and dining rooms lead to a chef's kitchen, butler's pantry and breakfast room with an adjacent family room with beamed vaulted ceilings. The romantic Master bedroom includes a spa bath, fireplace, & two walk-ins. Three more bedroom suites up & one down. Expansive game rooms on both the 2nd & 3rd floors. Park-like half-acre grounds and swimming pool surround a gorgeous loggia with a summer kitchen, fireplace and powder room. Three-car attached garage & circle drive. Desirable block a short walk to parks, pool, Snider Plaza, UP Elementary & SMU.
Location
State TX
County Dallas
Direction Two blocks North of University at corner of Golf and Rosedale.
Rooms
Dining Room 2
Interior
Interior Features Cable TV Available, High Speed Internet Available, Multiple Staircases, Vaulted Ceiling(s), Wet Bar
Heating Central, Natural Gas
Cooling Ceiling Fan(s), Central Air, Electric
Flooring Wood
Fireplaces Number 5
Fireplaces Type Brick, Gas Starter, Master Bedroom, Wood Burning
Appliance Built-in Refrigerator, Dishwasher, Disposal, Gas Oven, Microwave, Plumbed for Ice Maker, Gas Water Heater
Heat Source Central, Natural Gas
Exterior
Exterior Feature Attached Grill, Covered Patio/Porch, Rain Gutters
Garage Spaces 3.0
Fence Wood
Pool Heated, Pool/Spa Combo, Pool Sweep
Utilities Available Alley, City Sewer, City Water, Curbs, Sidewalk
Roof Type Slate,Tile
Parking Type Circular Driveway, Garage Faces Side
Garage Yes
Private Pool 1
Building
Lot Description Corner Lot, Irregular Lot, Landscaped, Many Trees, Sprinkler System
Story Three Or More
Foundation Pillar/Post/Pier
Structure Type Brick,Fiber Cement,Rock/Stone
Schools
Elementary Schools University
Middle Schools Mcculloch
High Schools Highland Park
School District Highland Park Isd
Others
Ownership See Agent
Financing Conventional
Read Less Info
Want to know what your home might be worth? Contact us for a FREE valuation!

Our team is ready to help you sell your home for the highest possible price ASAP

©2024 North Texas Real Estate Information Systems.
Bought with Non-Mls Member • NON MLS
GET MORE INFORMATION

Realtor/ Real Estate Consultant | License ID: 777336
+1(817) 881-1033 | farren@realtorindfw.com






