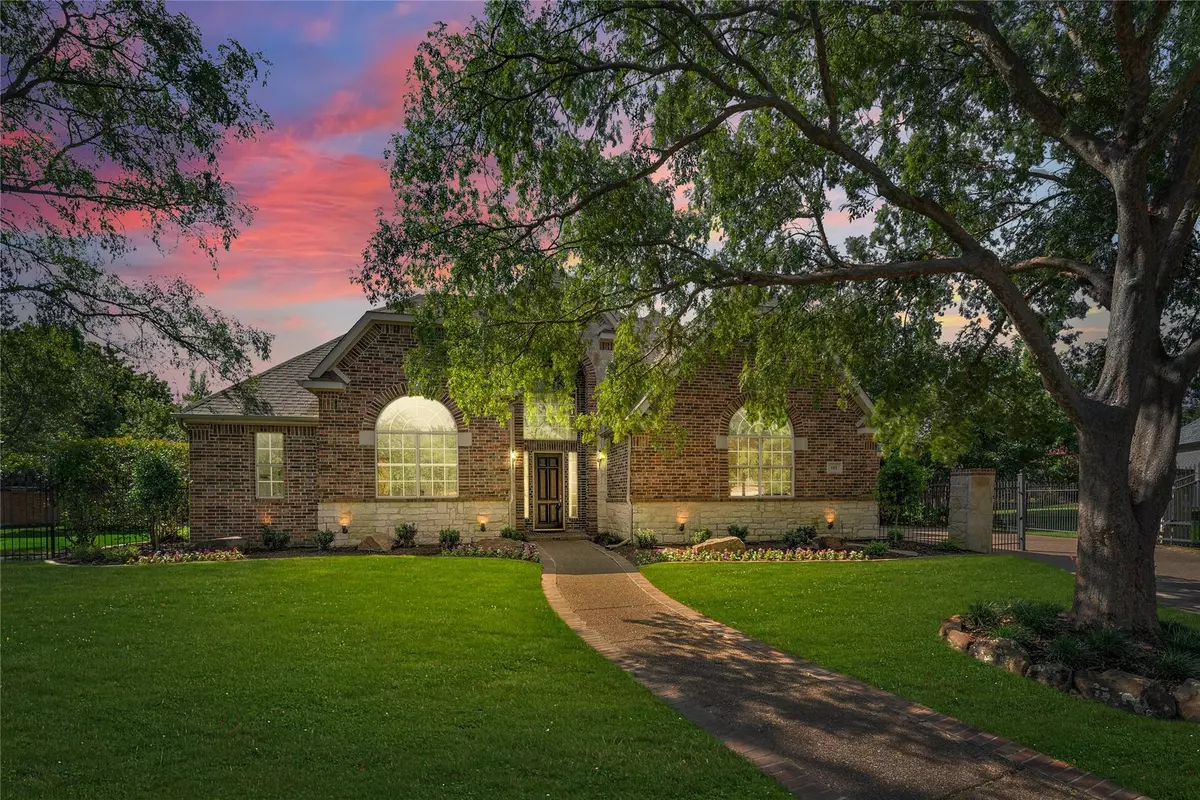$850,000
For more information regarding the value of a property, please contact us for a free consultation.
4 Beds
4 Baths
4,268 SqFt
SOLD DATE : 10/01/2020
Key Details
Property Type Single Family Home
Sub Type Single Family Residence
Listing Status Sold
Purchase Type For Sale
Square Footage 4,268 sqft
Price per Sqft $199
Subdivision Wilmington Court Add
MLS Listing ID 14408398
Sold Date 10/01/20
Style Traditional
Bedrooms 4
Full Baths 4
HOA Fees $66/ann
HOA Y/N Mandatory
Total Fin. Sqft 4268
Year Built 1998
Annual Tax Amount $17,658
Lot Size 0.544 Acres
Acres 0.544
Property Description
Updated home in the heart of Southlake! Oversized CDS lot! Newly installed front lndscp & sod & LED landscp lighting render curb appeal! This 4 BR plan offers 1st floor study + master with beautiful, lux bath! Contiguous handscrpd oak flrs begin at entry & into formal liv & dining areas which feature frplc with classic white mantle, arched cased openings & wall of windows overlooking pool & waterfall! Wood flooring also featured in family rm & into the island kitchen which is updated with white cabinet finish,subway tile bksplash & new KitchenAid appliances! All new carpet, too! Upstairs:3 BRs,2 baths (one fully updated) + gamerm with balcony overlooking a huge, treed bkyard! LOTS of grassy lawn area & privacy!
Location
State TX
County Tarrant
Direction From Southlake Blvd, go south on Whites Chapel. At the round about head west on Continental. The first right is Wilmington Court . Home is on the right at end of culdesac.
Rooms
Dining Room 2
Interior
Interior Features Cable TV Available, Decorative Lighting, High Speed Internet Available, Sound System Wiring, Vaulted Ceiling(s)
Heating Central, Natural Gas, Zoned
Cooling Ceiling Fan(s), Central Air, Electric, Zoned
Flooring Carpet, Ceramic Tile, Wood
Fireplaces Number 2
Fireplaces Type Gas Logs, Gas Starter
Equipment Satellite Dish
Appliance Dishwasher, Disposal, Double Oven, Electric Oven, Gas Cooktop, Microwave, Plumbed For Gas in Kitchen, Vented Exhaust Fan, Gas Water Heater
Heat Source Central, Natural Gas, Zoned
Laundry Electric Dryer Hookup, Full Size W/D Area, Gas Dryer Hookup, Washer Hookup
Exterior
Exterior Feature Balcony, Covered Patio/Porch, Rain Gutters, Lighting
Garage Spaces 3.0
Fence Brick, Gate, Wrought Iron, Metal, Wood
Pool Gunite, In Ground, Pool Sweep, Water Feature
Utilities Available City Sewer, City Water, Concrete, Curbs, Sidewalk, Underground Utilities
Roof Type Composition
Parking Type Garage Door Opener, Garage Faces Front
Garage Yes
Private Pool 1
Building
Lot Description Cul-De-Sac, Few Trees, Landscaped, Lrg. Backyard Grass, Sprinkler System, Subdivision
Story Two
Foundation Pillar/Post/Pier
Structure Type Brick,Rock/Stone
Schools
Elementary Schools Rockenbaug
Middle Schools Dawson
High Schools Carroll
School District Carroll Isd
Others
Restrictions Deed
Ownership Owner of Record
Acceptable Financing Cash, Conventional, FHA, VA Loan
Listing Terms Cash, Conventional, FHA, VA Loan
Financing Conventional
Special Listing Condition Aerial Photo
Read Less Info
Want to know what your home might be worth? Contact us for a FREE valuation!

Our team is ready to help you sell your home for the highest possible price ASAP

©2024 North Texas Real Estate Information Systems.
Bought with Christie Cannon • Keller Williams Frisco Stars
GET MORE INFORMATION

Realtor/ Real Estate Consultant | License ID: 777336
+1(817) 881-1033 | farren@realtorindfw.com

