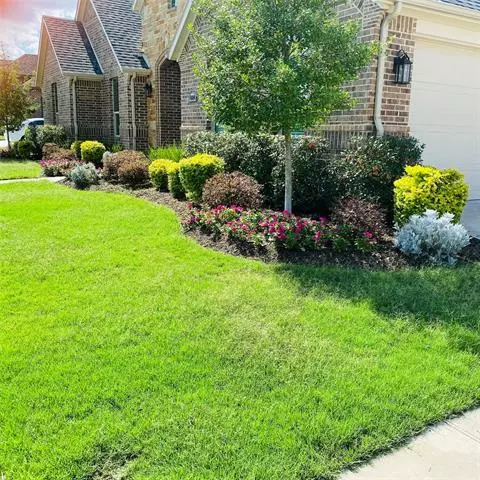$479,000
For more information regarding the value of a property, please contact us for a free consultation.
4 Beds
4 Baths
3,446 SqFt
SOLD DATE : 11/18/2020
Key Details
Property Type Single Family Home
Sub Type Single Family Residence
Listing Status Sold
Purchase Type For Sale
Square Footage 3,446 sqft
Price per Sqft $139
Subdivision Sleepy Hollow Ests
MLS Listing ID 14429627
Sold Date 11/18/20
Style Traditional
Bedrooms 4
Full Baths 3
Half Baths 1
HOA Fees $27/ann
HOA Y/N Mandatory
Total Fin. Sqft 3446
Year Built 2017
Lot Size 0.366 Acres
Acres 0.366
Property Description
Gorgeous house in Sleepy Hollow Estates, a tranquil gated community. Large lot, over a third of an acre! No stairs! Great floor plan! The study is next to the front door; the media room in the common area has a projector connection, two 6 inch step-ups for theater type seating; the kitchen features a huge island with room for seating, granite counter-tops, a matching stainless steel appliance package that includes a double oven, microwave, dishwasher, and gas cook top, guest suite is on the other side of the house for privacy. Roomy closets, awesome master bath with a jetted tub and separate shower. The built in grill on the patio is perfect for entertaining, and it has direct access to the powder room!
Location
State TX
County Ellis
Community Gated, Perimeter Fencing
Direction From W Ennis Ave drive North on Jeter Dr, it'll turn into Country Club Rd, turn right onto St Andrews Dr, right onto Sleepy Hollow Rd, it'll loop left, right onto Troon Rd, left onto Sleepy Hollow Rd, it'll loop right, then left into either of the first two entrances.
Rooms
Dining Room 2
Interior
Interior Features Cable TV Available, Decorative Lighting, Flat Screen Wiring, High Speed Internet Available, Sound System Wiring
Heating Central, Natural Gas
Cooling Ceiling Fan(s), Central Air, Electric
Flooring Carpet, Ceramic Tile
Fireplaces Number 1
Fireplaces Type Electric, Gas Logs, Heatilator, Insert
Appliance Dishwasher, Disposal, Double Oven, Gas Cooktop, Microwave, Plumbed For Gas in Kitchen, Plumbed for Ice Maker, Vented Exhaust Fan, Gas Water Heater
Heat Source Central, Natural Gas
Exterior
Exterior Feature Attached Grill, Covered Patio/Porch, Lighting
Garage Spaces 2.0
Fence Metal
Community Features Gated, Perimeter Fencing
Utilities Available City Sewer, City Water, Curbs, Individual Gas Meter, Individual Water Meter, Sidewalk, Underground Utilities
Roof Type Composition
Parking Type Garage Door Opener
Garage Yes
Building
Lot Description Few Trees, Interior Lot, Landscaped, Lrg. Backyard Grass, Sprinkler System, Subdivision
Story One
Foundation Slab
Structure Type Brick,Other,Rock/Stone
Schools
Elementary Schools Austin
Middle Schools Ennis
High Schools Ennis
School District Ennis Isd
Others
Ownership Of record
Acceptable Financing Cash, Conventional, FHA, Other
Listing Terms Cash, Conventional, FHA, Other
Financing VA
Read Less Info
Want to know what your home might be worth? Contact us for a FREE valuation!

Our team is ready to help you sell your home for the highest possible price ASAP

©2024 North Texas Real Estate Information Systems.
Bought with Dietra Thomas • NextHome Bold
GET MORE INFORMATION

Realtor/ Real Estate Consultant | License ID: 777336
+1(817) 881-1033 | farren@realtorindfw.com






