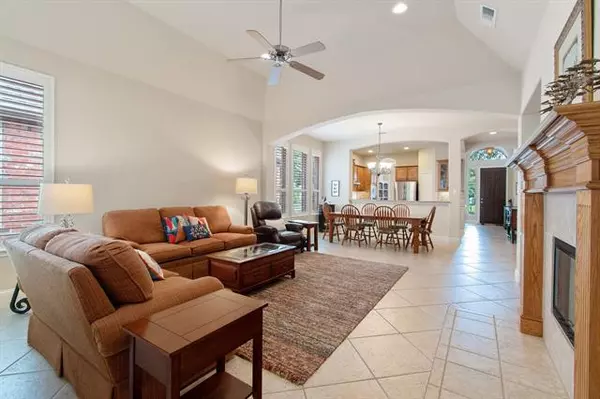$425,000
For more information regarding the value of a property, please contact us for a free consultation.
2 Beds
2 Baths
2,108 SqFt
SOLD DATE : 11/09/2020
Key Details
Property Type Single Family Home
Sub Type Single Family Residence
Listing Status Sold
Purchase Type For Sale
Square Footage 2,108 sqft
Price per Sqft $201
Subdivision Heritage Ranch Add Ph 9
MLS Listing ID 14451127
Sold Date 11/09/20
Style Traditional
Bedrooms 2
Full Baths 2
HOA Fees $221/qua
HOA Y/N Mandatory
Total Fin. Sqft 2108
Year Built 2006
Annual Tax Amount $8,570
Lot Size 9,583 Sqft
Acres 0.22
Lot Dimensions 50 X 181 X 50 X 201
Property Description
Heritage Ranch Golf and Country Club - K-Hovnanian plan with oversized lot and oversized garage. Plantation shutters throughout, HVAC 16 Seer 2019, granite counter tops in kitchen and baths; 14 ft ceilings thru 35 ft entry, dining room, family room ad study; garage accomodates 2 full sized autos plus 2 golf carts plus wall of built in cabinets; ceiling fans in bedrooms and study. Hugh back yard with towering trees, covered patio and extendedpergola. Seller modified building plan by extending garage 8 feet and making bedrooms larger. Long and wide entryaccomodates large furniture. Buyer pays Capital Funding fee and transfer fee at closing of $3550.
Location
State TX
County Collin
Community Club House, Community Pool, Community Sprinkler, Gated, Golf, Greenbelt, Guarded Entrance, Lake, Perimeter Fencing
Direction Stacy Road East of #75 to dead end -left at light then half block on Coucntry Club #1378 - right at next lightup hill past firestation - entrance on left thru guard gate half mile
Rooms
Dining Room 2
Interior
Interior Features Cable TV Available, Decorative Lighting, High Speed Internet Available, Wainscoting
Heating Central, Natural Gas
Cooling Ceiling Fan(s), Central Air, Electric
Flooring Carpet, Ceramic Tile
Fireplaces Number 1
Fireplaces Type Gas Logs, Gas Starter, Metal
Appliance Dishwasher, Disposal, Electric Oven, Gas Cooktop, Microwave, Plumbed For Gas in Kitchen, Vented Exhaust Fan, Gas Water Heater
Heat Source Central, Natural Gas
Laundry Electric Dryer Hookup, Full Size W/D Area
Exterior
Exterior Feature Covered Patio/Porch, Rain Gutters, Lighting
Garage Spaces 2.0
Fence None
Community Features Club House, Community Pool, Community Sprinkler, Gated, Golf, Greenbelt, Guarded Entrance, Lake, Perimeter Fencing
Utilities Available City Sewer, City Water, Concrete, Curbs, Individual Gas Meter, Individual Water Meter, Sidewalk, Underground Utilities
Roof Type Composition
Parking Type Garage Door Opener, Garage, Garage Faces Front, Golf Cart Garage, Oversized, Tandem
Garage Yes
Building
Lot Description Adjacent to Greenbelt, Greenbelt, Interior Lot, Lrg. Backyard Grass, Many Trees, Sprinkler System, Subdivision
Story One
Foundation Slab
Structure Type Brick
Schools
Elementary Schools Lovejoy
Middle Schools Sloan Creek
High Schools Lovejoy
School District Lovejoy Isd
Others
Restrictions Architectural,Deed,Easement(s)
Ownership Semrau
Acceptable Financing Cash, Conventional, VA Loan
Listing Terms Cash, Conventional, VA Loan
Financing Cash
Special Listing Condition Aerial Photo, Deed Restrictions, Res. Service Contract, Survey Available, Verify Tax Exemptions
Read Less Info
Want to know what your home might be worth? Contact us for a FREE valuation!

Our team is ready to help you sell your home for the highest possible price ASAP

©2024 North Texas Real Estate Information Systems.
Bought with Vicky Giorgetti • RE/MAX Dallas Suburbs
GET MORE INFORMATION

Realtor/ Real Estate Consultant | License ID: 777336
+1(817) 881-1033 | farren@realtorindfw.com






