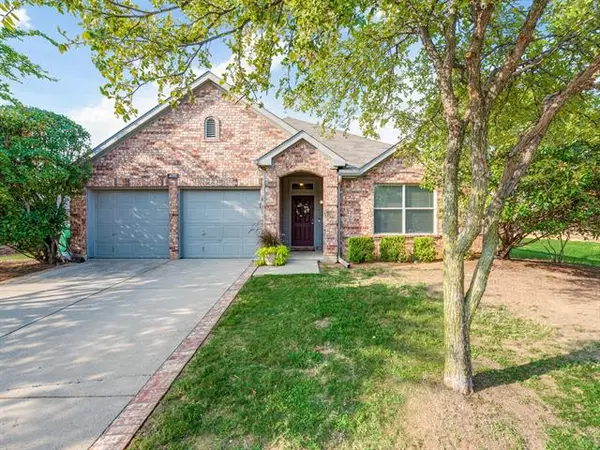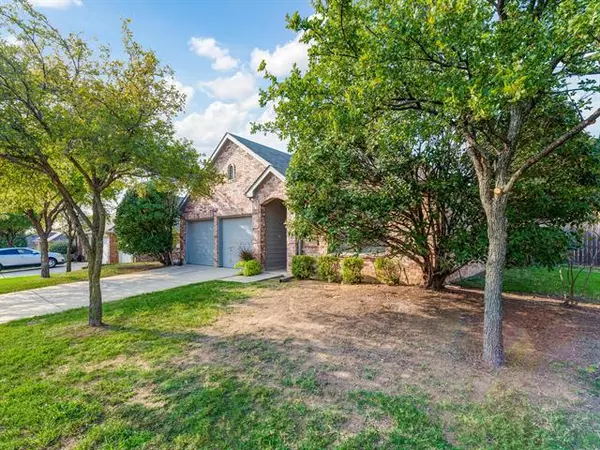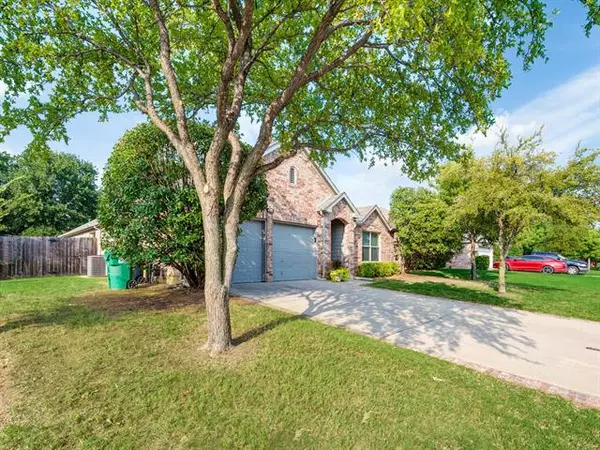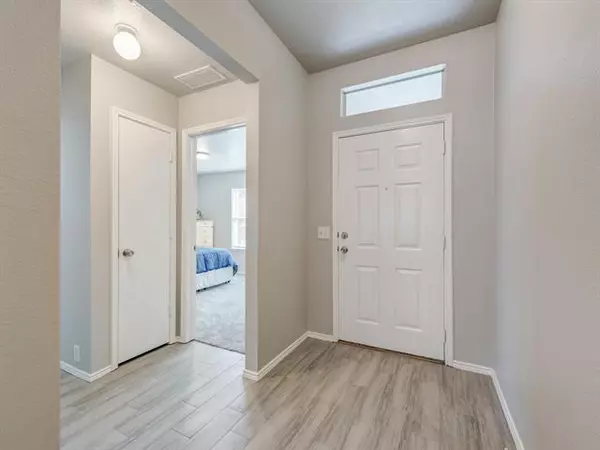$269,900
For more information regarding the value of a property, please contact us for a free consultation.
3 Beds
2 Baths
1,762 SqFt
SOLD DATE : 10/28/2020
Key Details
Property Type Single Family Home
Sub Type Single Family Residence
Listing Status Sold
Purchase Type For Sale
Square Footage 1,762 sqft
Price per Sqft $153
Subdivision Braewood At Oakmont Ph Iii
MLS Listing ID 14440279
Sold Date 10/28/20
Style Traditional
Bedrooms 3
Full Baths 2
HOA Fees $24
HOA Y/N Mandatory
Total Fin. Sqft 1762
Year Built 2003
Lot Size 7,666 Sqft
Acres 0.176
Property Description
TASTFULLY UPDATED, OPEN CONCEPT PULTE HOME IN THE CENTRALLY LOCATED, HIGHLY DESIRED AND ESTABLISHED NIEGHBORHOOD OF OAKMONT IN DENTON COUNTY. ACCESS TO 2 COMMUNITY POOLS, CLUB HOUSE AND GOLF COURSE. FRESH PAINT INSIDE AND OUT, NEW FLOORING THROUGHOUT. NATURAL LIGHT AND WIDE OPEN FAMILY LIVING AREA AND KITCHEN W NEWER APPLIANCES INCLUDING GAS RANGE, MICROWAVE, SINK AND TOUCHLESS FAUCET. REFRIGERATOR , WASHER AND DRYER (NEGOTIABLE) NEW PRIVICY FENCE IN 2009 NEW ROOF IN 2018 LARGE MASTER SUITE W TRANQUIL ENSUITE BATH W DEEP SOAKER TUB. LARGE BACK YARD HAS ROOM TO BUILD YOUR OWN POOL OR ENJOY BARK YARD PARTIES ON LARGE CONCRETE PATIO. WONDERFUL PLACE TO MAKE MEMORIES W YOUR FRIENDS AND FAMILY. COME ON HOME!
Location
State TX
County Denton
Community Club House, Community Pool
Direction From I-35E, exit State School Rd. Stay on State School as it turns to Pine Hills at four-way stop at Robinson. Continue on to Pine Hills. Take right onto San Lorenzo. House will be on right.
Rooms
Dining Room 2
Interior
Interior Features Cable TV Available, High Speed Internet Available
Heating Central, Electric
Cooling Ceiling Fan(s), Central Air, Electric
Flooring Carpet, Ceramic Tile
Fireplaces Number 1
Fireplaces Type Gas Logs
Appliance Dishwasher, Disposal, Gas Range, Microwave, Plumbed For Gas in Kitchen, Plumbed for Ice Maker, Electric Water Heater
Heat Source Central, Electric
Laundry Washer Hookup
Exterior
Exterior Feature Covered Patio/Porch, Outdoor Living Center
Garage Spaces 2.0
Fence Wood
Community Features Club House, Community Pool
Utilities Available All Weather Road
Roof Type Composition
Parking Type 2-Car Double Doors
Garage Yes
Building
Lot Description Few Trees, Interior Lot, Lrg. Backyard Grass, Sprinkler System
Story One
Foundation Slab
Structure Type Brick
Schools
Elementary Schools Nelson
Middle Schools Crownover
High Schools Guyer
School District Denton Isd
Others
Ownership JIm and Tracy Houghton
Acceptable Financing Cash, Conventional, FHA, USDA Loan, VA Loan
Listing Terms Cash, Conventional, FHA, USDA Loan, VA Loan
Financing Conventional
Read Less Info
Want to know what your home might be worth? Contact us for a FREE valuation!

Our team is ready to help you sell your home for the highest possible price ASAP

©2024 North Texas Real Estate Information Systems.
Bought with Ron Hebert • REAL T TEAM
GET MORE INFORMATION

Realtor/ Real Estate Consultant | License ID: 777336
+1(817) 881-1033 | farren@realtorindfw.com






