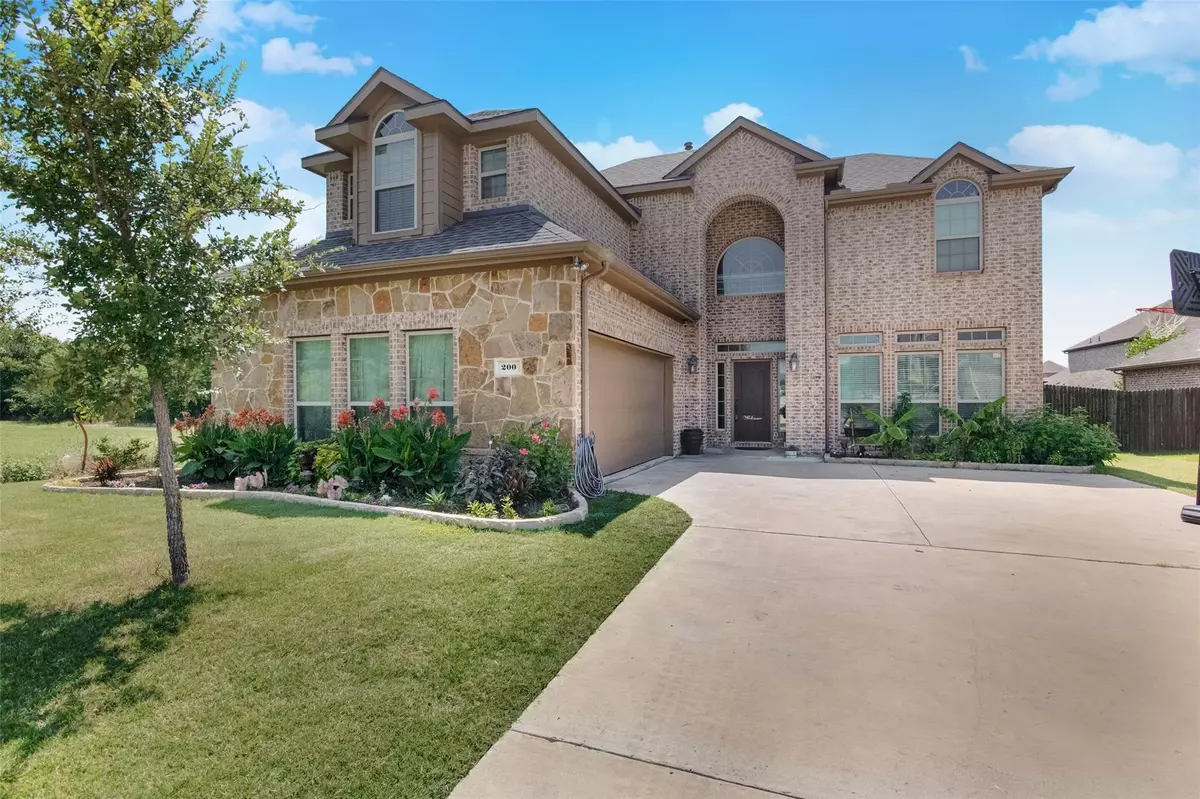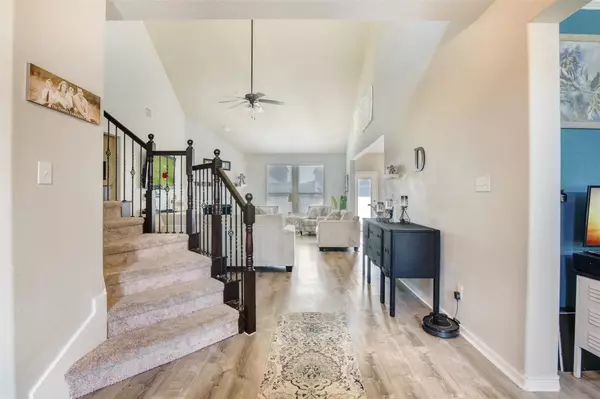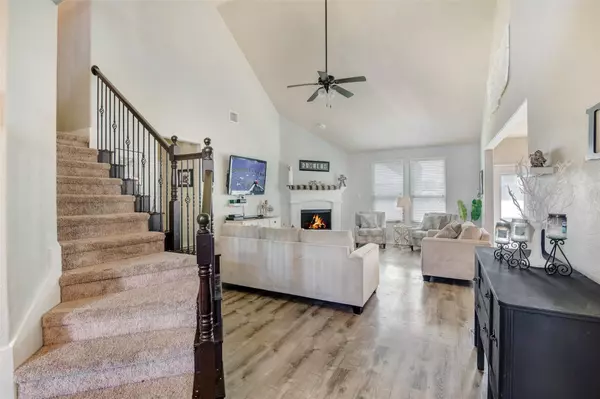$360,000
For more information regarding the value of a property, please contact us for a free consultation.
4 Beds
4 Baths
2,662 SqFt
SOLD DATE : 09/04/2020
Key Details
Property Type Single Family Home
Sub Type Single Family Residence
Listing Status Sold
Purchase Type For Sale
Square Footage 2,662 sqft
Price per Sqft $135
Subdivision Parkside Ph Ii
MLS Listing ID 14389840
Sold Date 09/04/20
Bedrooms 4
Full Baths 3
Half Baths 1
HOA Fees $24/ann
HOA Y/N Mandatory
Total Fin. Sqft 2662
Year Built 2015
Annual Tax Amount $8,545
Lot Size 8,232 Sqft
Acres 0.189
Property Description
Wonderful brick home at the end of a quiet neighborhood street in the sought-after Parkside community. With four bedrooms, three-and-a-half bathrooms, an oversized vaulted living area, and 2,662 square feet, there is plenty of space for everyone. The large kitchen features granite counters, island, gas range, breakfast bar, abundant cabinet space, and walk-in pantry. The formal dining area, located just off the kitchen, is perfect for entertaining. Next door is a lovely treelined greenspace with the occasional grazing horse and within walking distance, you will find a full playground. Take a short car ride to nearby shopping centers or one of the many schools. Dont miss this lovely home, it wont last long!
Location
State TX
County Collin
Community Playground
Direction From FM 544 go North on Country Club. turn left onto W. Lakefield Drive, Right on Pebblecreek Drive, Left on Idlewood Drive. Idlewood Drive dead-ends into Kenwood. Home is the first house on the left on Kenwood.
Rooms
Dining Room 2
Interior
Interior Features High Speed Internet Available, Vaulted Ceiling(s)
Heating Central, Electric
Cooling Central Air, Electric
Flooring Carpet, Ceramic Tile, Luxury Vinyl Plank
Fireplaces Number 1
Fireplaces Type Decorative, Gas Starter, Stone
Appliance Dishwasher, Disposal, Electric Oven, Gas Cooktop, Microwave, Plumbed for Ice Maker
Heat Source Central, Electric
Laundry Electric Dryer Hookup, Full Size W/D Area
Exterior
Garage Spaces 2.0
Fence Wood
Community Features Playground
Utilities Available Asphalt, City Sewer, City Water, Sidewalk
Roof Type Composition
Parking Type 2-Car Single Doors, Oversized
Garage Yes
Building
Lot Description Sprinkler System
Story Two
Foundation Slab
Level or Stories Two
Structure Type Brick
Schools
Elementary Schools Groves
Middle Schools Dr. Al Draper
High Schools Wylie
School District Wylie Isd
Others
Ownership Of Record
Acceptable Financing Cash, Conventional, FHA, VA Loan
Listing Terms Cash, Conventional, FHA, VA Loan
Financing FHA
Read Less Info
Want to know what your home might be worth? Contact us for a FREE valuation!

Our team is ready to help you sell your home for the highest possible price ASAP

©2024 North Texas Real Estate Information Systems.
Bought with Mekebeb Solomon • Fathom Realty
GET MORE INFORMATION

Realtor/ Real Estate Consultant | License ID: 777336
+1(817) 881-1033 | farren@realtorindfw.com






