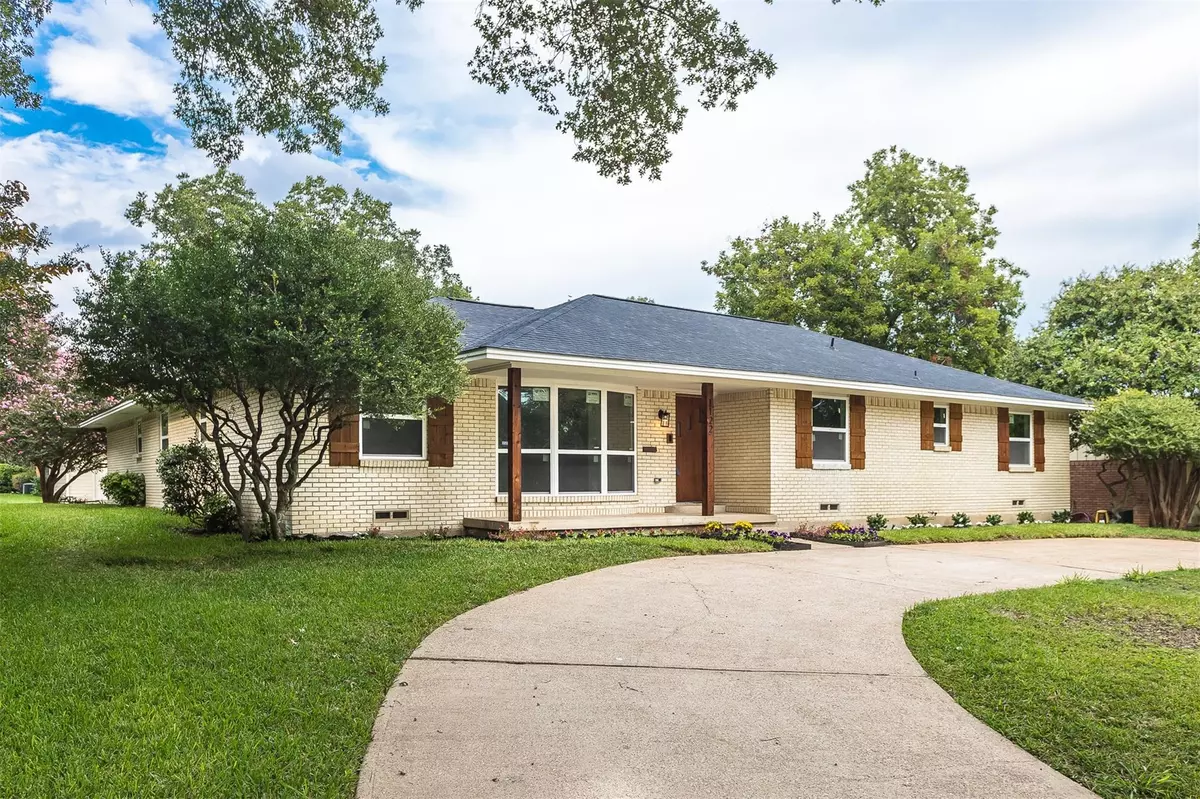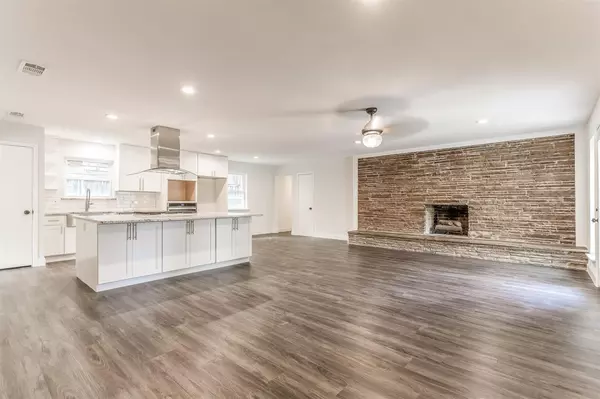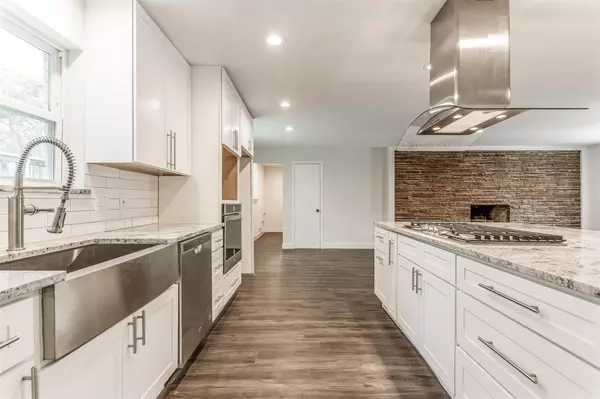$409,000
For more information regarding the value of a property, please contact us for a free consultation.
4 Beds
4 Baths
2,355 SqFt
SOLD DATE : 10/30/2020
Key Details
Property Type Single Family Home
Sub Type Single Family Residence
Listing Status Sold
Purchase Type For Sale
Square Footage 2,355 sqft
Price per Sqft $173
Subdivision Parkview Estates
MLS Listing ID 14436524
Sold Date 10/30/20
Style Traditional
Bedrooms 4
Full Baths 2
Half Baths 2
HOA Y/N None
Total Fin. Sqft 2355
Year Built 1963
Annual Tax Amount $6,568
Lot Size 0.254 Acres
Acres 0.254
Property Description
Come see this beautiful 4 bed 2.5 bath, down to the studs remodel. A neutral color scheme was utilized with extensive updates, to include: new custom, soft closing, shaker cabinets; Carrera subway tile backsplash; matching granite countertops; brand new matching Whirlpool stainless steel appliances; all new Kohler plumbing fixtures and toilets throughout; warm vinyl plank flooring; Nest thermostat; Ring doorbell; Brand new roof; New HVAC inside and out; cast iron plumbing was replaced with PVC; all new insulation; custom mudroom located off the garage. Move right in and make this your forever home in Richardson.
Location
State TX
County Dallas
Direction Exit US 75 toward Spring Creek. Head WEST on Spring Creek. Turn RIGHT on S Waterview Dr. Turn RIGHT onto Overlake Dr. House is on the left.
Rooms
Dining Room 1
Interior
Interior Features Decorative Lighting
Heating Central, Natural Gas
Cooling Central Air, Gas
Flooring Carpet, Vinyl
Fireplaces Number 1
Fireplaces Type Gas Logs
Appliance Dishwasher, Disposal, Electric Oven, Gas Cooktop, Plumbed for Ice Maker, Vented Exhaust Fan
Heat Source Central, Natural Gas
Exterior
Garage Spaces 2.0
Fence Wood
Utilities Available City Sewer, City Water
Roof Type Composition
Parking Type Circular Driveway, Garage Faces Rear
Garage Yes
Building
Story One
Foundation Pillar/Post/Pier
Structure Type Brick
Schools
Elementary Schools Dover
Middle Schools Richardson West
High Schools Richardson
School District Richardson Isd
Others
Ownership See Agent
Acceptable Financing Cash, Conventional, FHA, VA Loan
Listing Terms Cash, Conventional, FHA, VA Loan
Financing Conventional
Read Less Info
Want to know what your home might be worth? Contact us for a FREE valuation!

Our team is ready to help you sell your home for the highest possible price ASAP

©2024 North Texas Real Estate Information Systems.
Bought with Aaron Throneberry • Compass RE Texas, LLC.
GET MORE INFORMATION

Realtor/ Real Estate Consultant | License ID: 777336
+1(817) 881-1033 | farren@realtorindfw.com






