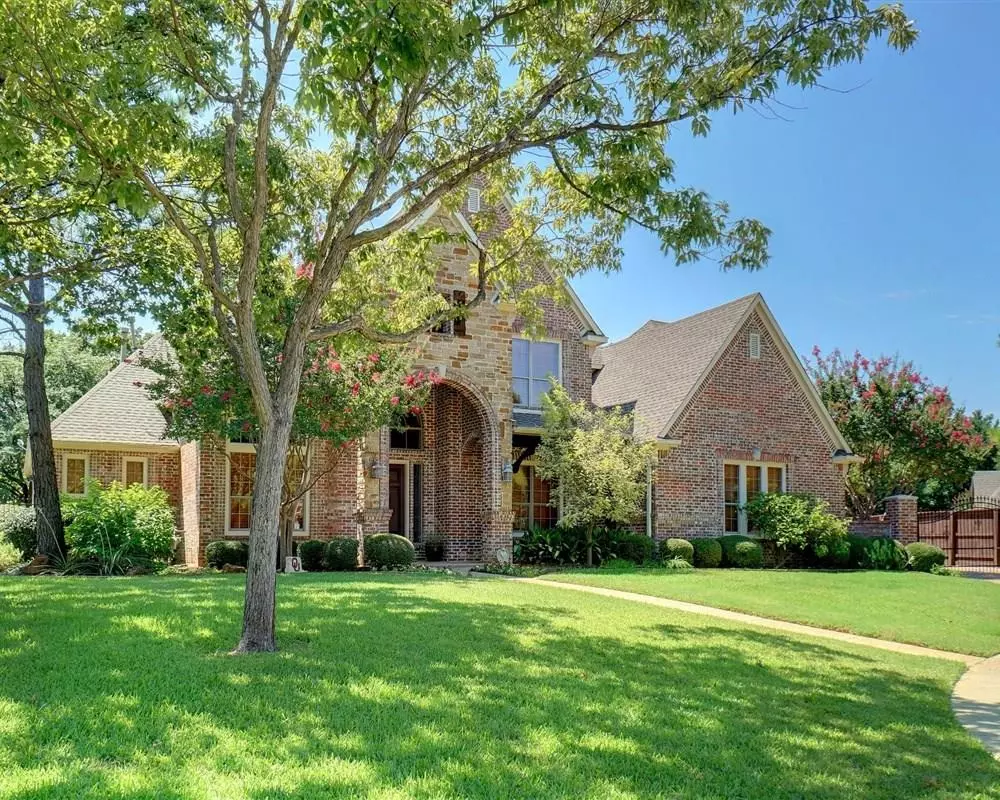$599,000
For more information regarding the value of a property, please contact us for a free consultation.
4 Beds
5 Baths
3,338 SqFt
SOLD DATE : 11/05/2020
Key Details
Property Type Single Family Home
Sub Type Single Family Residence
Listing Status Sold
Purchase Type For Sale
Square Footage 3,338 sqft
Price per Sqft $179
Subdivision Caldwells Creek Add
MLS Listing ID 14408824
Sold Date 11/05/20
Style Traditional
Bedrooms 4
Full Baths 3
Half Baths 2
HOA Fees $97/ann
HOA Y/N Mandatory
Total Fin. Sqft 3338
Year Built 1998
Annual Tax Amount $12,181
Lot Size 0.351 Acres
Acres 0.351
Property Description
Cul-de-sac lot! Eye catching 20FT rock fireplace Hearth, First & second floors have raised height, New Paint upstairs, Custom made lighting in Main Living area, Walk in showers all tile two shower heads in large shower, Privacy Glass Blocks in Master Bath, scrapped wood floors 1st floor & Stairs, Custom Cabinetry throughout home including Study, Bedrooms w Desks, Pantry spice rack & Utility, Wood blinds & ceiling fans throughout, Pool with Waterfall & diving area, natural Flagstone deck, expanded SQFT driveway slab, HOA natural habitat walking path & ponds, city biking & walking paths close by. Walk in 400 Sq. Foot attic can be a room conversion. Sound barrier Nowval wall added to Media & upstairs bedrooms.
Location
State TX
County Tarrant
Community Community Sprinkler, Jogging Path/Bike Path
Direction Take 26 Highway exit onto John McCain Road, turn onto Caldwell Creek Drive and proceed to 7006 Whippoorwill Court, Colleyville Texas
Rooms
Dining Room 2
Interior
Interior Features Central Vacuum, Flat Screen Wiring, High Speed Internet Available, Vaulted Ceiling(s)
Heating Central, Electric
Cooling Ceiling Fan(s), Central Air, Electric
Flooring Carpet, Ceramic Tile, Wood
Fireplaces Number 1
Fireplaces Type Electric, Gas Logs, See Through Fireplace, Stone
Appliance Convection Oven, Dishwasher, Disposal, Double Oven, Electric Cooktop, Electric Oven, Gas Cooktop, Gas Range, Microwave, Plumbed for Ice Maker, Gas Water Heater
Heat Source Central, Electric
Laundry Electric Dryer Hookup, Gas Dryer Hookup, Laundry Chute, Washer Hookup
Exterior
Exterior Feature Balcony, Rain Gutters
Garage Spaces 3.0
Fence Gate, Wood
Pool Diving Board, Gunite, In Ground
Community Features Community Sprinkler, Jogging Path/Bike Path
Utilities Available City Sewer, City Water, Concrete
Roof Type Composition
Parking Type Garage Door Opener, Workshop in Garage
Garage Yes
Private Pool 1
Building
Lot Description Cul-De-Sac, Few Trees, Landscaped, Sprinkler System, Subdivision
Story Two
Foundation Slab
Structure Type Brick,Rock/Stone
Schools
Elementary Schools Colleyvill
Middle Schools Crosstimbe
High Schools Grapevine
School District Grapevine-Colleyville Isd
Others
Ownership MIKE AND KRIS ALJOE
Acceptable Financing Cash, Conventional, FHA, VA Loan
Listing Terms Cash, Conventional, FHA, VA Loan
Financing Conventional
Special Listing Condition Survey Available
Read Less Info
Want to know what your home might be worth? Contact us for a FREE valuation!

Our team is ready to help you sell your home for the highest possible price ASAP

©2024 North Texas Real Estate Information Systems.
Bought with Robby Sturgeon • Compass RE Texas, LLC.
GET MORE INFORMATION

Realtor/ Real Estate Consultant | License ID: 777336
+1(817) 881-1033 | farren@realtorindfw.com






