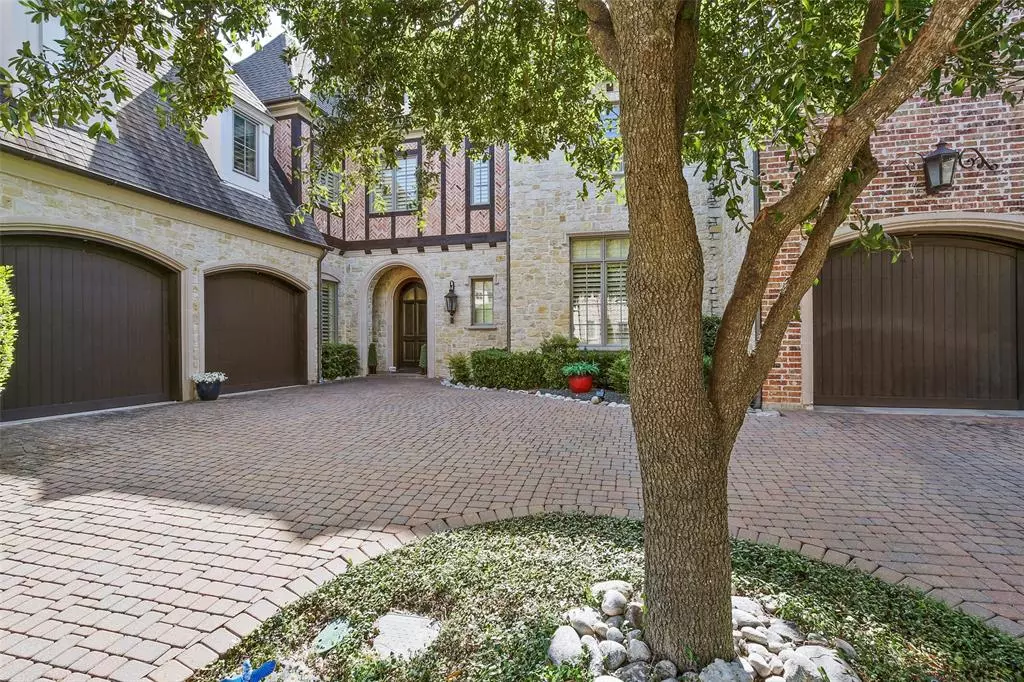$915,900
For more information regarding the value of a property, please contact us for a free consultation.
3 Beds
5 Baths
4,213 SqFt
SOLD DATE : 10/07/2020
Key Details
Property Type Single Family Home
Sub Type Single Family Residence
Listing Status Sold
Purchase Type For Sale
Square Footage 4,213 sqft
Price per Sqft $217
Subdivision Bluffview Park Estates
MLS Listing ID 14405103
Sold Date 10/07/20
Bedrooms 3
Full Baths 3
Half Baths 2
HOA Fees $220/ann
HOA Y/N Mandatory
Total Fin. Sqft 4213
Year Built 2007
Annual Tax Amount $23,235
Lot Size 7,013 Sqft
Acres 0.161
Property Description
Exquisite Traditional nestled in an exclusive gated community overlooking the cliffs of Bluffview. Perfect layout for entertaining & comfort w open layout & access to patio from living, library, & Master. Luxurious kitchen boasts granite counters, island seating, 6 burner Wolf gas range, & Subzero refrigerator freezer. Master Suite down w spacious bath, marble, His & Her closets, & jetted garden tub. Hard Wood floors continue upstairs to 2 more bedrooms each w private baths. Bedroom 2 w adjacent sitting room for nursery or study. Bedroom 3 has access to bonus attic space that can be finished out to another room. 3rd lliving makes great Media room! 3 zones, 2 gas WH,, 3 car garage & private park .
Location
State TX
County Dallas
Community Community Sprinkler, Gated, Perimeter Fencing
Direction Tollway North, Exit Northwest Highway, go west - Bluff Park is on the left.
Rooms
Dining Room 2
Interior
Interior Features Cable TV Available, Flat Screen Wiring, High Speed Internet Available, Sound System Wiring, Vaulted Ceiling(s)
Heating Central, Heat Pump, Natural Gas, Zoned
Cooling Central Air, Electric, Heat Pump, Zoned
Flooring Carpet, Marble, Wood
Fireplaces Number 1
Fireplaces Type Brick, Gas Logs, Gas Starter, Masonry, Wood Burning
Appliance Built-in Refrigerator, Commercial Grade Range, Commercial Grade Vent, Convection Oven, Dishwasher, Disposal, Double Oven, Electric Oven, Gas Cooktop, Plumbed For Gas in Kitchen, Electric Water Heater
Heat Source Central, Heat Pump, Natural Gas, Zoned
Laundry Electric Dryer Hookup, Full Size W/D Area, Washer Hookup
Exterior
Exterior Feature Attached Grill, Covered Deck, Rain Gutters
Garage Spaces 3.0
Fence Brick, Gate, Metal
Community Features Community Sprinkler, Gated, Perimeter Fencing
Utilities Available City Sewer, City Water, Individual Gas Meter, Individual Water Meter
Roof Type Composition
Parking Type 2-Car Double Doors, 2-Car Single Doors, Circular Driveway, Garage Door Opener
Total Parking Spaces 3
Garage Yes
Building
Lot Description Cul-De-Sac, Interior Lot, Landscaped
Story Two
Foundation Combination
Level or Stories Two
Structure Type Brick,Rock/Stone
Schools
Elementary Schools Williams
Middle Schools Cary
High Schools White
School District Dallas Isd
Others
Ownership Becky Case
Acceptable Financing Cash, Conventional, FHA, VA Loan
Listing Terms Cash, Conventional, FHA, VA Loan
Financing Cash
Read Less Info
Want to know what your home might be worth? Contact us for a FREE valuation!

Our team is ready to help you sell your home for the highest possible price ASAP

©2024 North Texas Real Estate Information Systems.
Bought with Emily Ray Porter • Dave Perry Miller Real Estate
GET MORE INFORMATION

Realtor/ Real Estate Consultant | License ID: 777336
+1(817) 881-1033 | farren@realtorindfw.com






