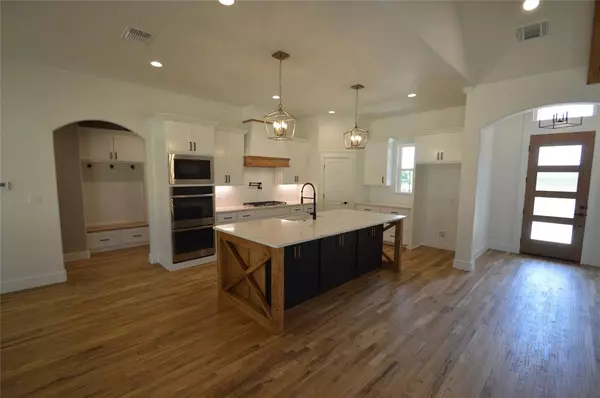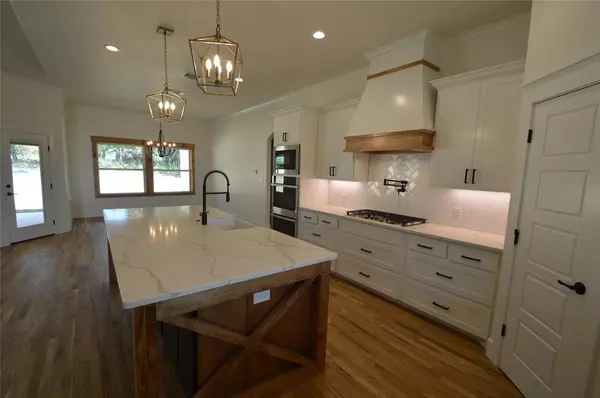$477,000
For more information regarding the value of a property, please contact us for a free consultation.
4 Beds
3 Baths
2,720 SqFt
SOLD DATE : 10/13/2020
Key Details
Property Type Single Family Home
Sub Type Single Family Residence
Listing Status Sold
Purchase Type For Sale
Square Footage 2,720 sqft
Price per Sqft $175
Subdivision Hidden Springs Ranch
MLS Listing ID 14406630
Sold Date 10/13/20
Style Contemporary/Modern,Traditional
Bedrooms 4
Full Baths 2
Half Baths 1
HOA Fees $25/ann
HOA Y/N Mandatory
Total Fin. Sqft 2720
Year Built 2020
Lot Size 2.001 Acres
Acres 2.001
Property Description
Beautiful brand new custom home. 4 bedroom, 2 and a half bath with an office located in a private gated community for plenty of privacy. Large custom kitchen with quartz counters, gas double ovens and a pot filler located over the gas cooktop. Large master bedroom with dual shower, dual sinks, deep tub and built in dressers in closet. Very large back patio with fireplace custom ceilings. 2 acre wooded lot give plenty of room for privacy and to add a pool and shop.
Location
State TX
County Parker
Community Gated, Lake
Direction From Weatherford courthouse head north on Main. Turn left on 4th St. Follow approx 6 miles to Hidden Springs entrance on the right. Located about 200 yds before flashing yellow light at FM 1885. Enter Hidden Springs on Bittersweet. Turn left on Flat Rock
Rooms
Dining Room 1
Interior
Interior Features High Speed Internet Available, Vaulted Ceiling(s)
Heating Central, Electric, Heat Pump, Propane
Cooling Ceiling Fan(s), Central Air, Electric, Heat Pump
Flooring Carpet, Ceramic Tile, Wood
Fireplaces Number 2
Fireplaces Type Gas Starter, Wood Burning
Appliance Dishwasher, Disposal, Double Oven, Gas Cooktop, Microwave, Plumbed for Ice Maker, Vented Exhaust Fan
Heat Source Central, Electric, Heat Pump, Propane
Laundry Electric Dryer Hookup, Full Size W/D Area, Washer Hookup
Exterior
Exterior Feature Covered Patio/Porch, Outdoor Living Center
Garage Spaces 3.0
Community Features Gated, Lake
Utilities Available Aerobic Septic, All Weather Road, Community Mailbox, Private Road, Underground Utilities, Well
Roof Type Composition
Total Parking Spaces 3
Garage Yes
Building
Lot Description Acreage, Corner Lot, Few Trees, Landscaped, Lrg. Backyard Grass, Sprinkler System
Story One
Foundation Slab
Level or Stories One
Structure Type Brick
Schools
Elementary Schools Peaster
Middle Schools Peaster
High Schools Peaster
School District Peaster Isd
Others
Restrictions Deed
Ownership Builder
Acceptable Financing Cash, Conventional, FHA, VA Loan
Listing Terms Cash, Conventional, FHA, VA Loan
Financing Conventional
Read Less Info
Want to know what your home might be worth? Contact us for a FREE valuation!

Our team is ready to help you sell your home for the highest possible price ASAP

©2025 North Texas Real Estate Information Systems.
Bought with Tonia Beard • Allie Beth Allman & Associates
GET MORE INFORMATION
Realtor/ Real Estate Consultant | License ID: 777336
+1(817) 881-1033 | farren@realtorindfw.com






